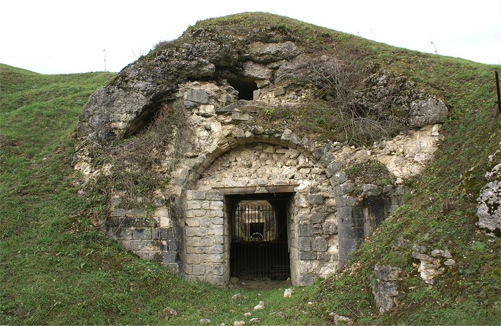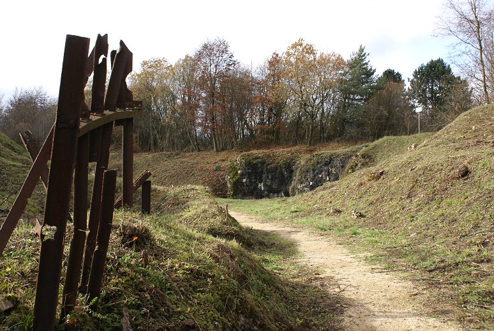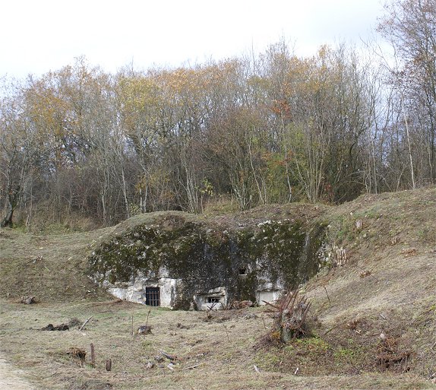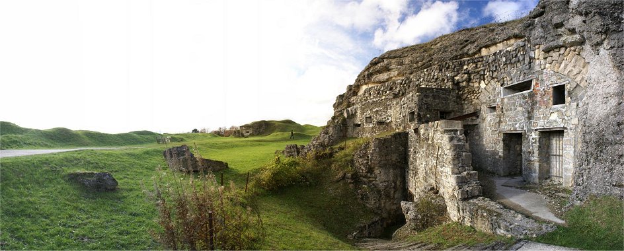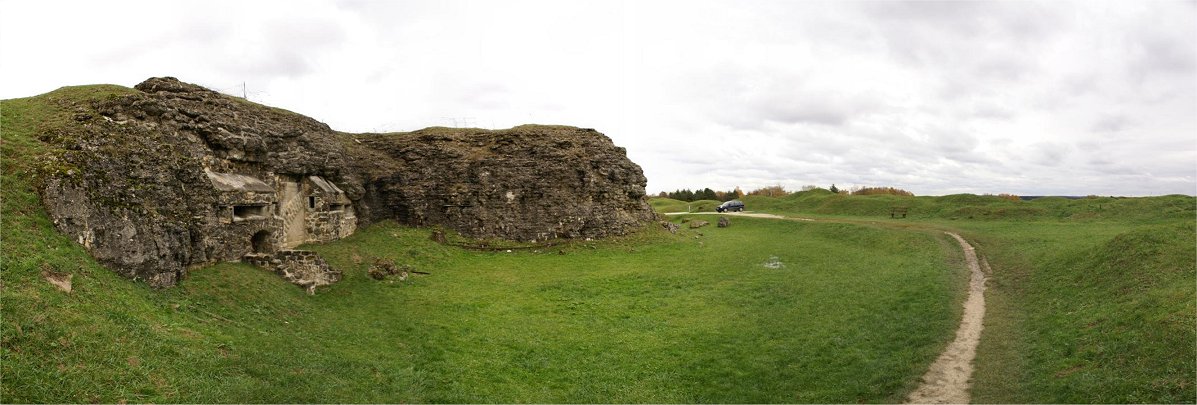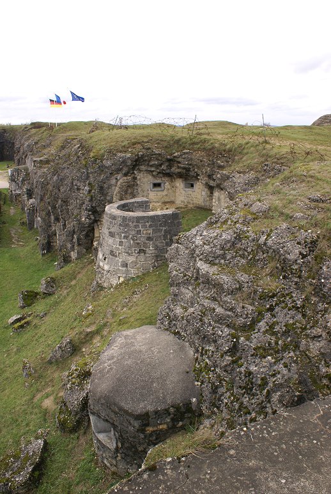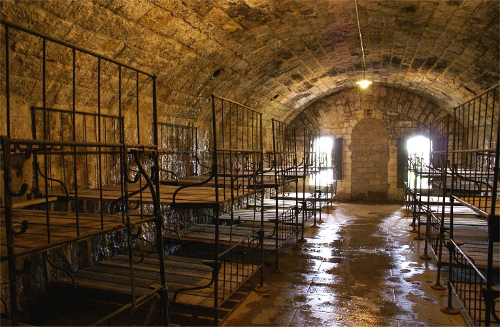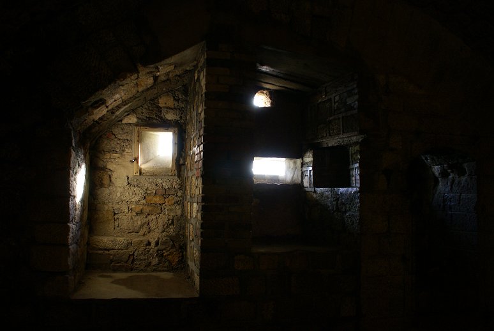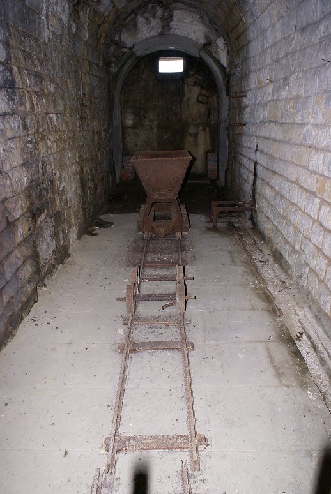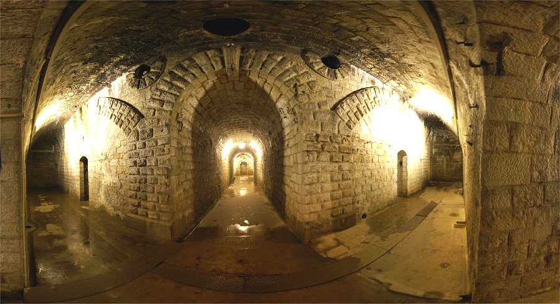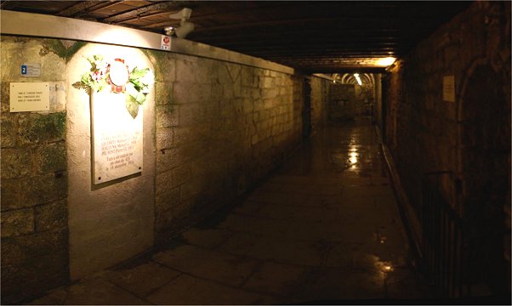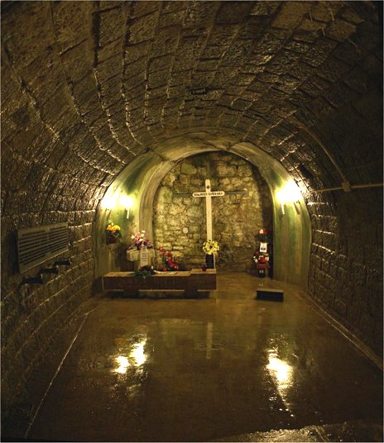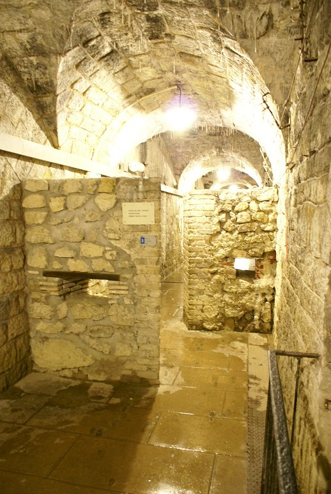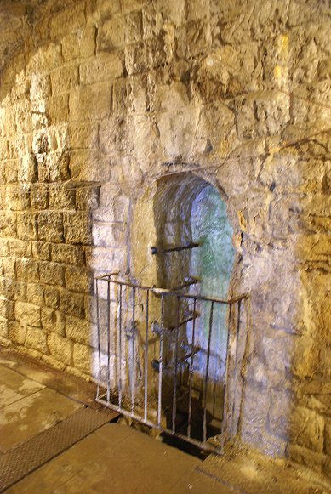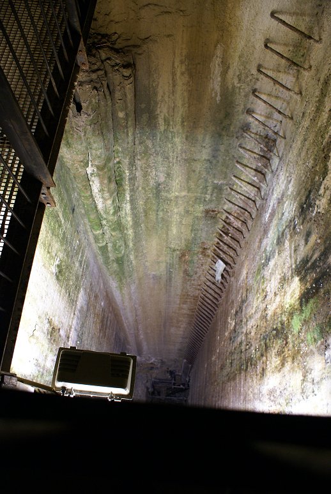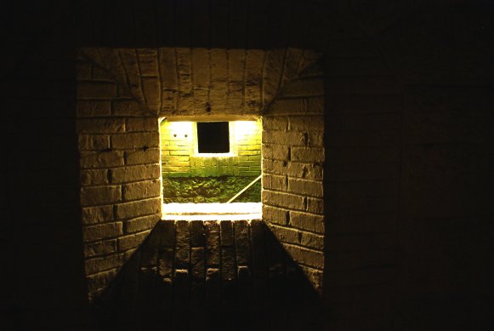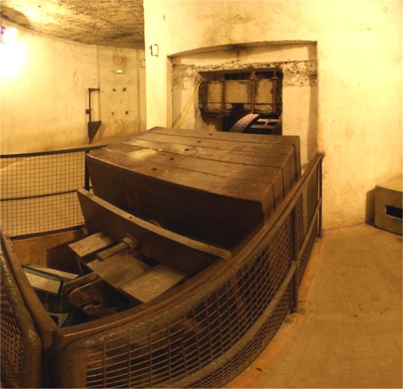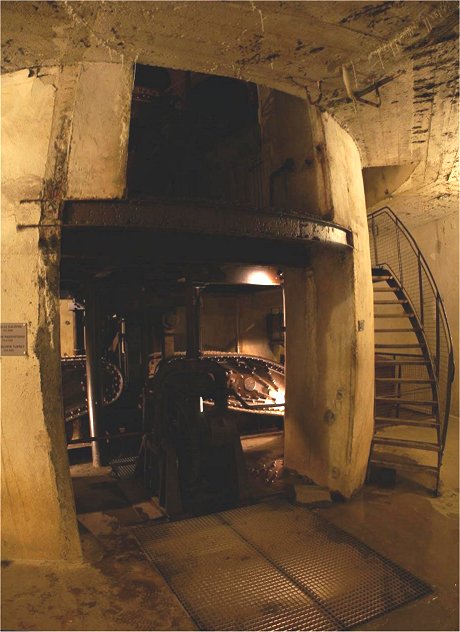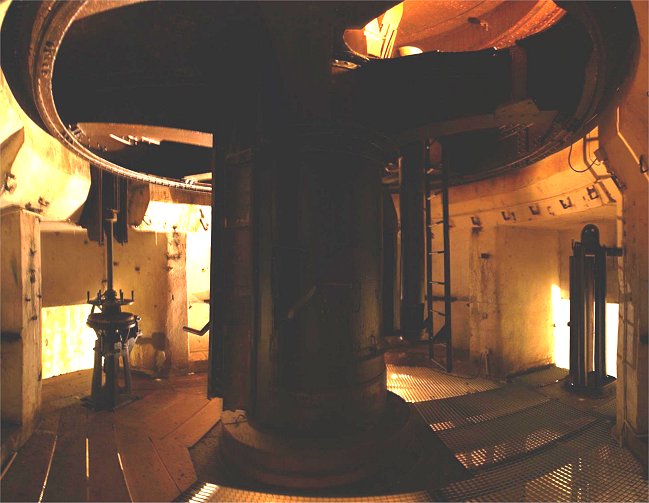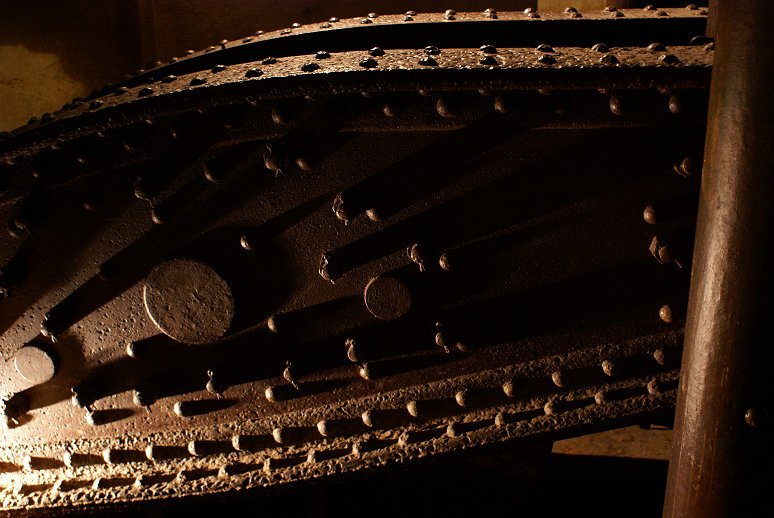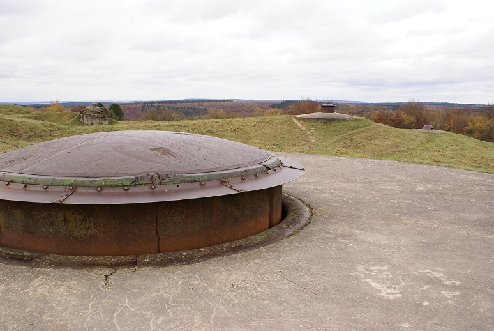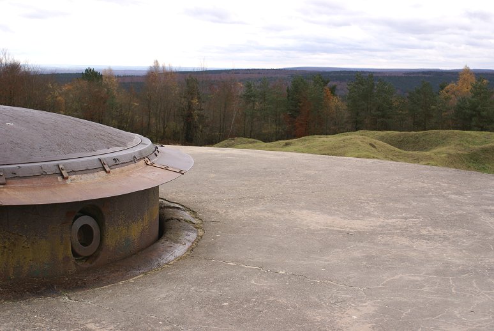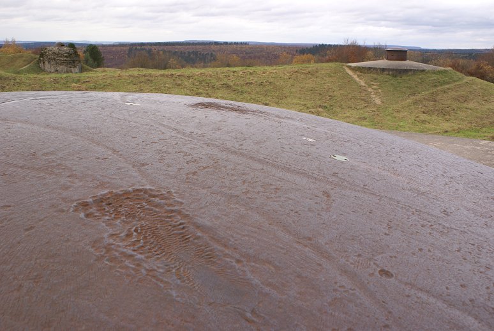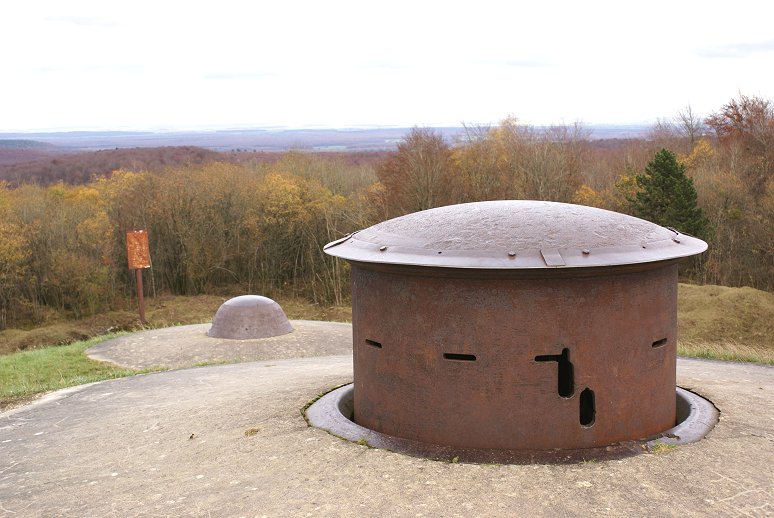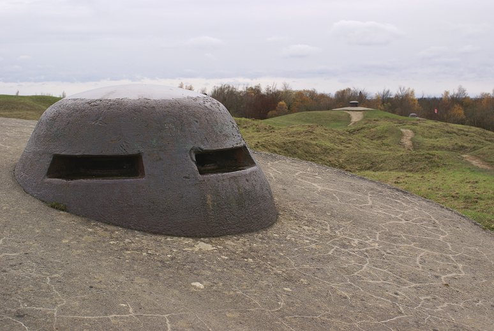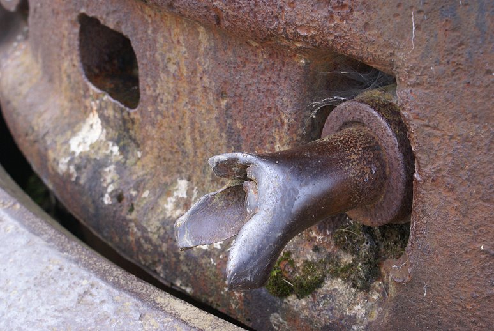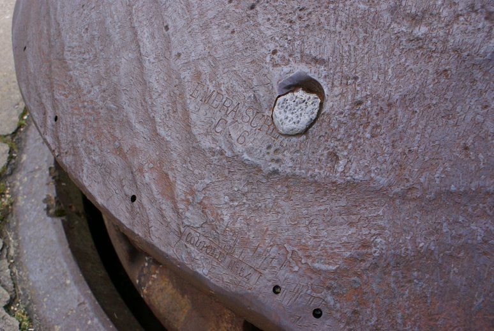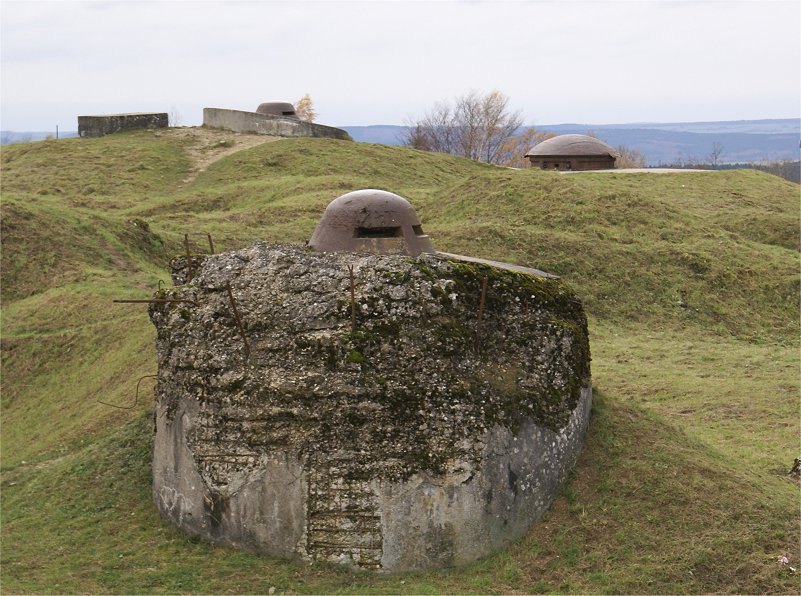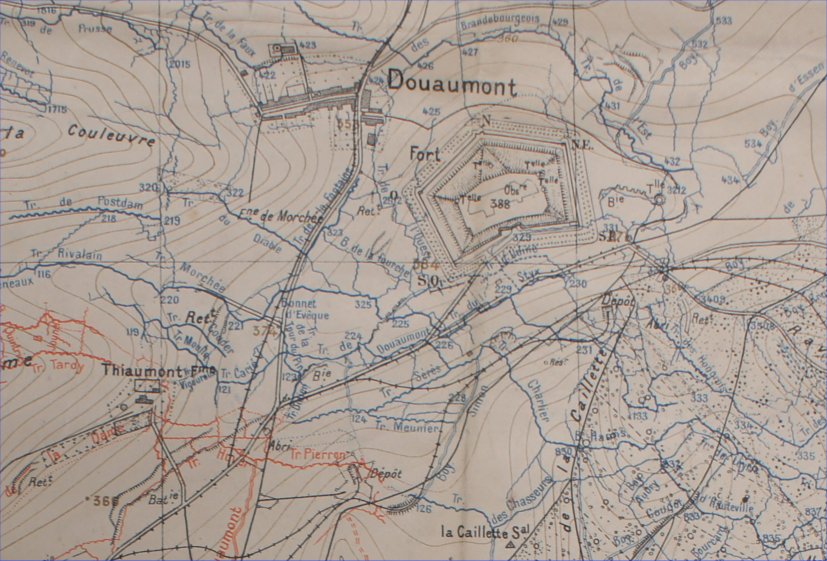After defeat in the Franco-Prussian War,
France faced the
task of fortifying a new frontier, protecting against German advance
from territories that until recently were French. Verdun
would
become an important fortress town protected by a new system of
fortification. With advances in artillery technology, a
series
forts in two lines were constructed well outside Verdun on a ridge that
had been used by besiegers during the 1870 war. Although they
originally included exposed artillery pieces as part of relatively
traditional designs, the forts also featured significant underground
features. Over time, the forts were modified to deal with
improving technology. In 1885, improved explosives technology
forced a
re-design. The masonry surfaces, for example,
were capped with concrete, even ones covered with earth were dug up and
capped. Reinforced concrete whereby steel cement was poured
around
steel bars, was also used in some locations. Outward facing
caponiers projecting from the corners
of the fort were modified into inward facing casemates on the
counterscarp designed to enfilade the ditch.
Additional works were built
between the forts, including artillery emplacements. The
improved
explosives technology also lead to a re-thinking of the armament of the
forts.
The exposed artillery on the ramparts of the forts were
removed and
replaced by turrets for 75mm and 155mm weapons along with
armored
observation positions. A casemate near the barracks and
armored machine gun positions
were also added. New positions for artillery were made
separate from
the forts themselves.
German success early in the war against the permanent fortifications of
Belgium and northern France made the French high command skeptical of
the value of the forts around Verdun. As a result, they
stripped
guns from the forts and artillery batteries and slashed the
number
of defenders - all to strengthen the mobile armies. Although
this seemed reasonable at the time, history would show this to
be
a major mistake. Although the fort was designed to be manned
by
about 800 men, during the German attack, only 57 Frenchmen defended the
fort. A small German unit of pioneers, sometimes said to have been seeking shelter from their own
artillery, entered the fort and captured the garrison.
The French lost many thousands of men recapturing the fort, which they
did on October 24, 1916.
At times, over 3,000 men stayed in the fort. The fort is
around 400 meters long and covers three hectares. |
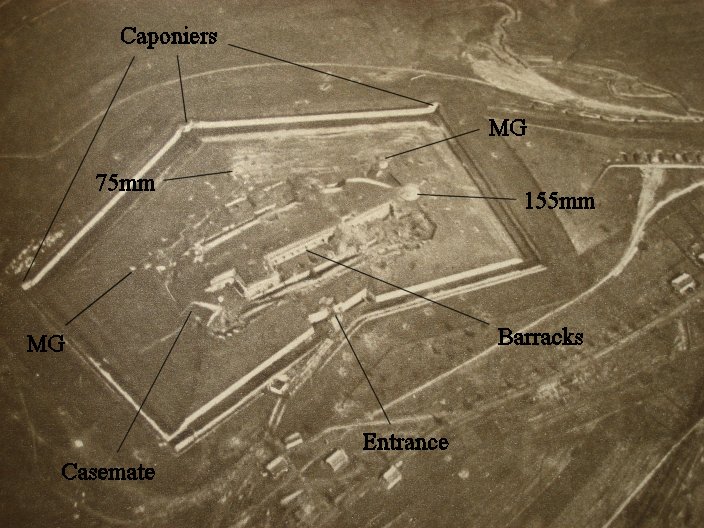 |


