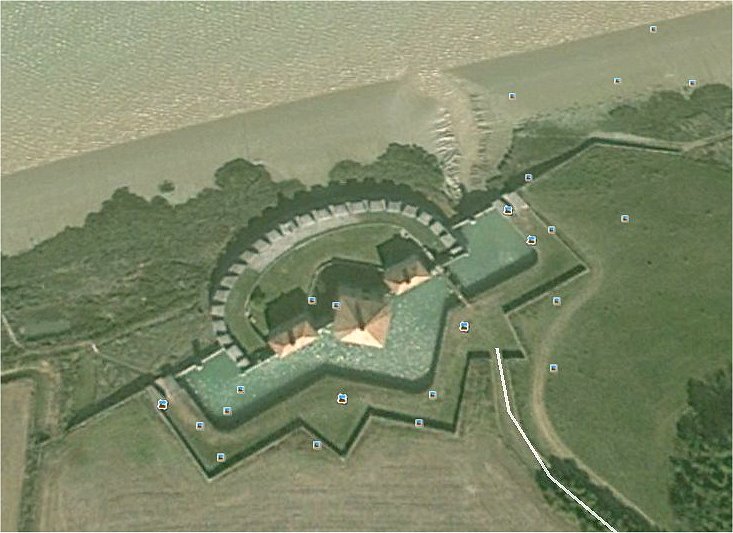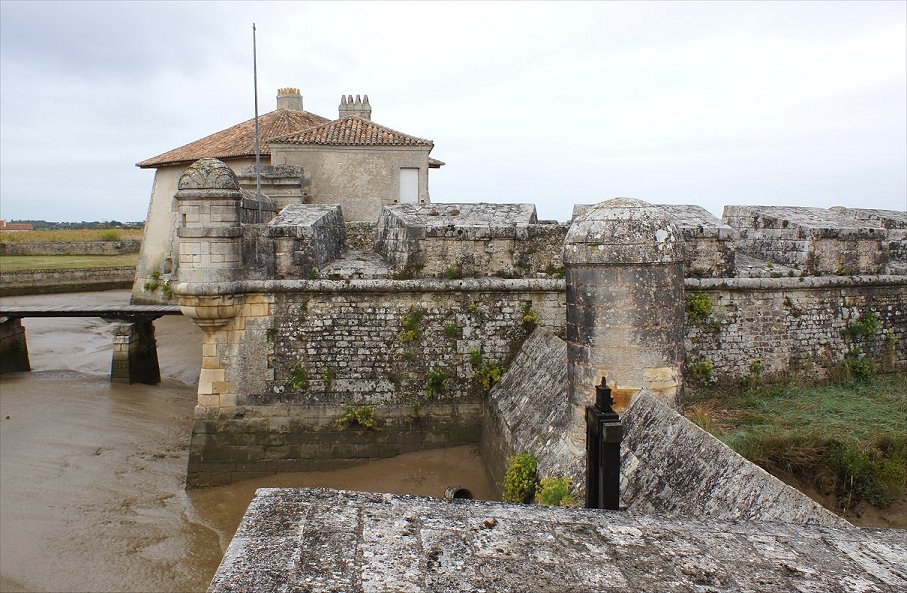The fort was never attacked and is now a privately owned tourist site.

| Construction of the naval dockyard at Rochefort on the
Charente River made defense of the river approach a vital necessity.
Fouras at the mouth of the river was fortified. Two miles
south where the river narrows and changes to an east-west
orientation, Fort de la Pointe was built on the north bank.
Between 1685 and 1689, Fort Lupin was built further upstream
on the south bank. This created a crossfire with Fort de la
Pointe. Not only did these defenses protect the dockyard,
it also protected the ship watering facility at Fontaine Saint
Nazaire between the two forts. Vauban approved Fort Lupin's final
design. The fort has 22 embrasures facing the river in a curved
battery so that ships passing single file would be subjected to fire
before, during, and after passing the fort. A tower is behind the
battery separated by a ditch. Barracks are to either side of
the tower. The fort was never attacked and is now a privately owned tourist site. |
 |




