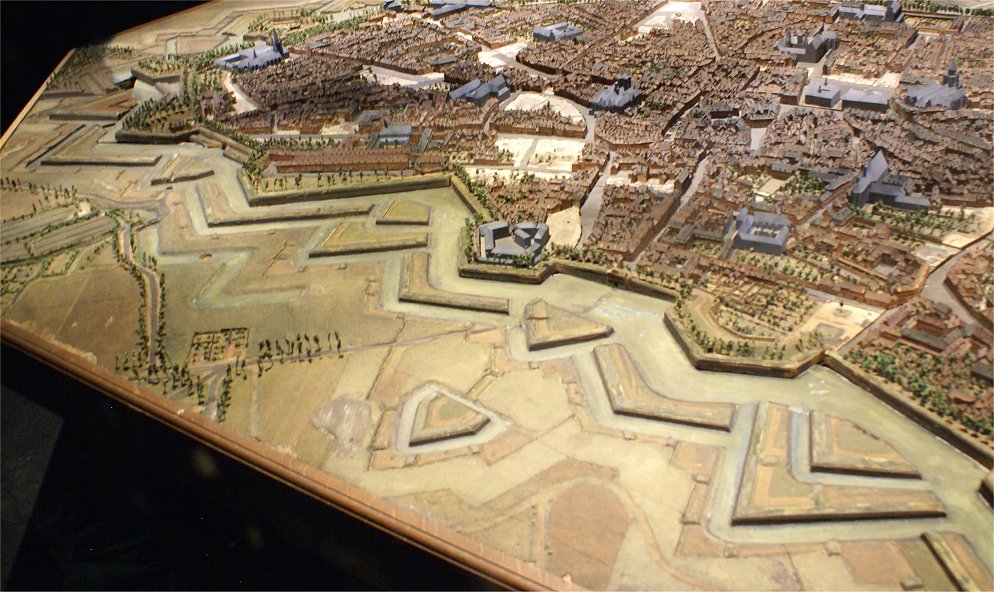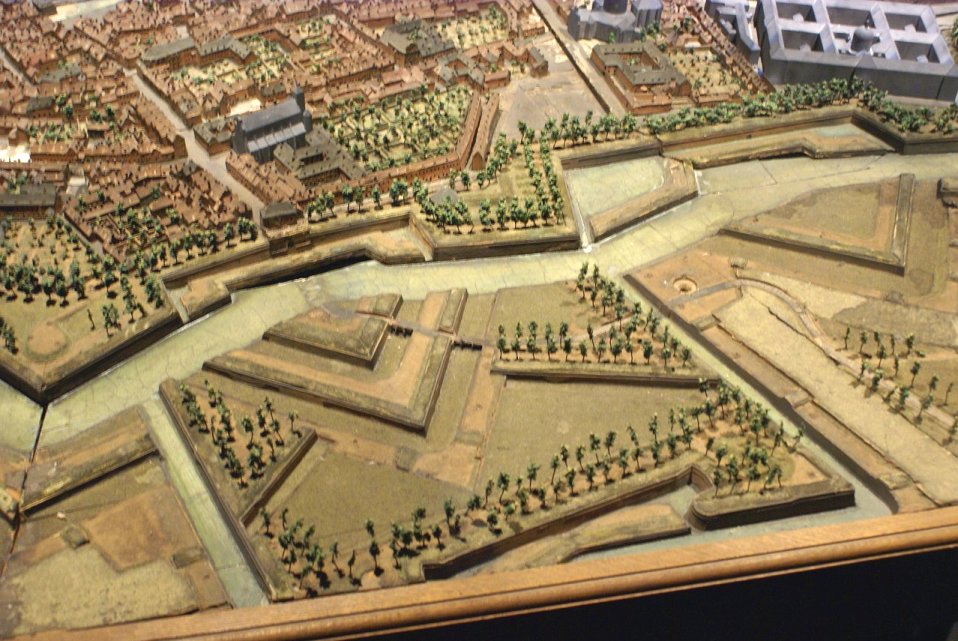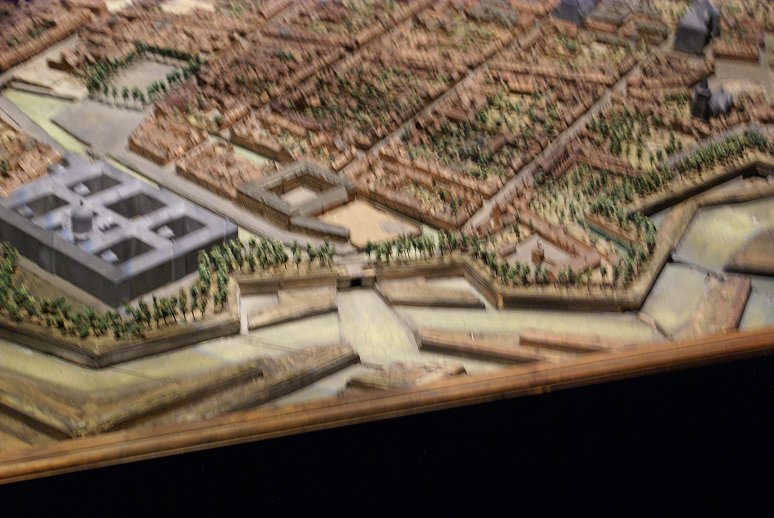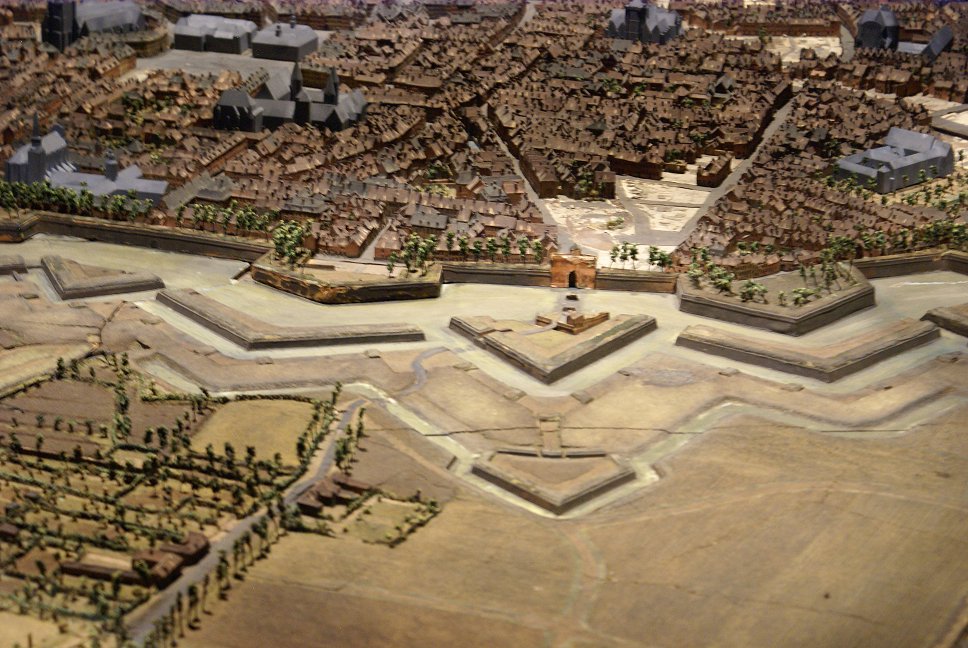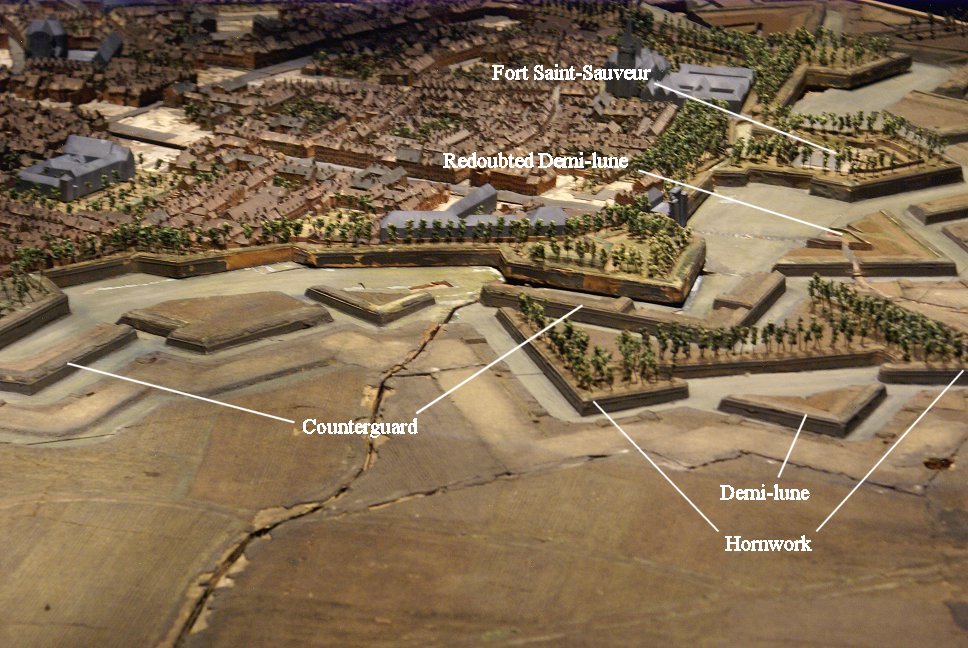Note: Distortion has curved the curtain wall, which is straight.
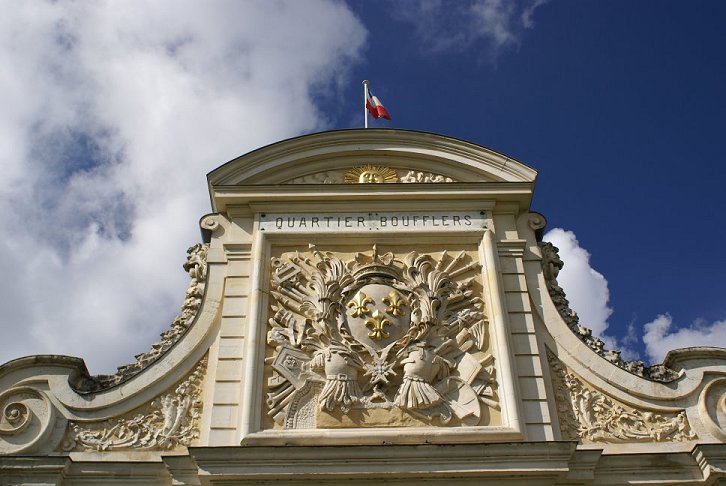
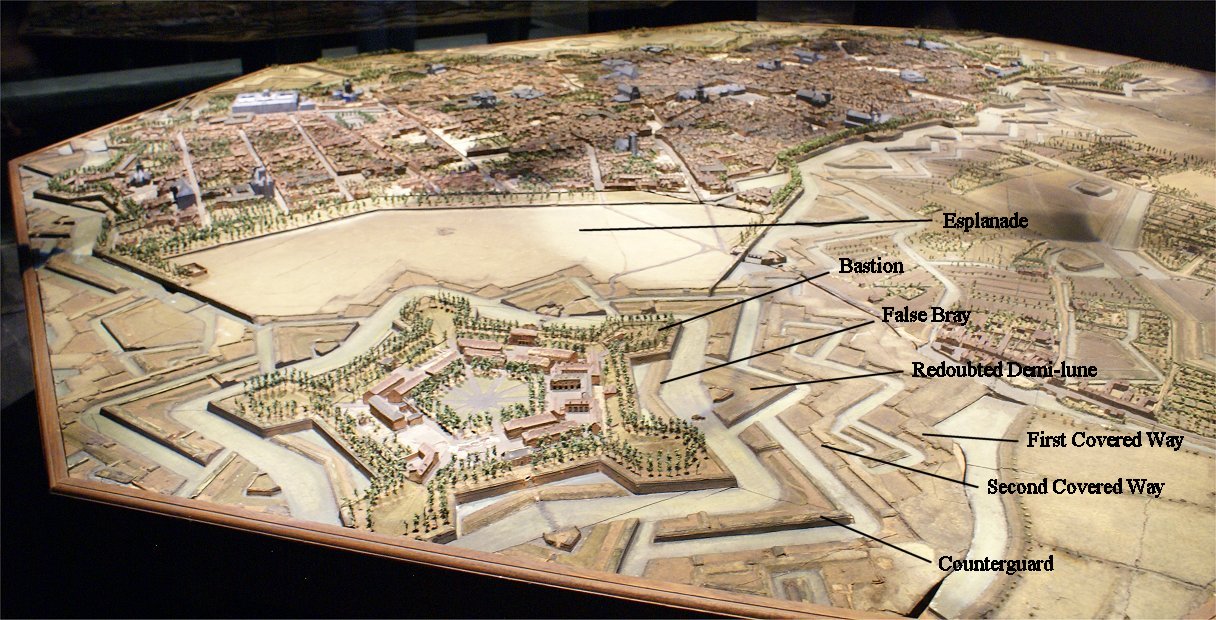





| We have passed the false bray and reached the gate.
Above us, a wonderful decoration reminds us of the King's wealth
and good taste. Meanwhile, any men on the flanks
of the bastions on either side of us could dominate this area with
their fire. A drawbridge provided a final level of security.
Sadly we
can't enter the citadel as it is an active military base. Note: Distortion has curved the curtain wall, which is straight. |
 |

