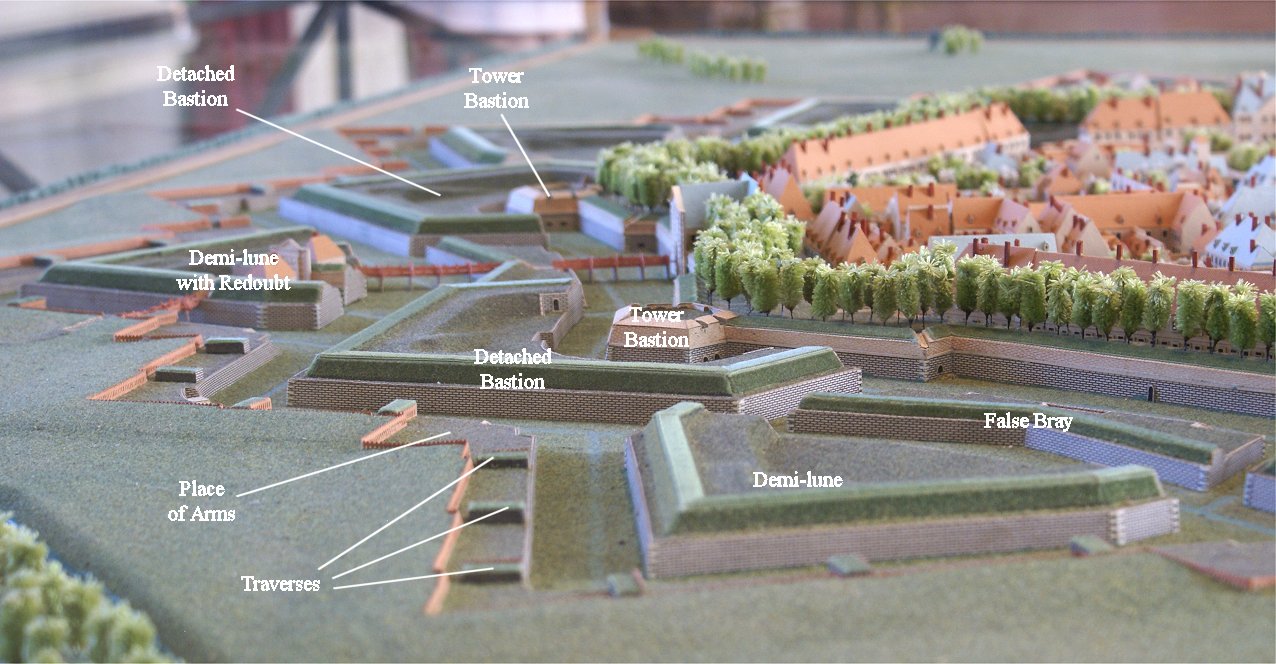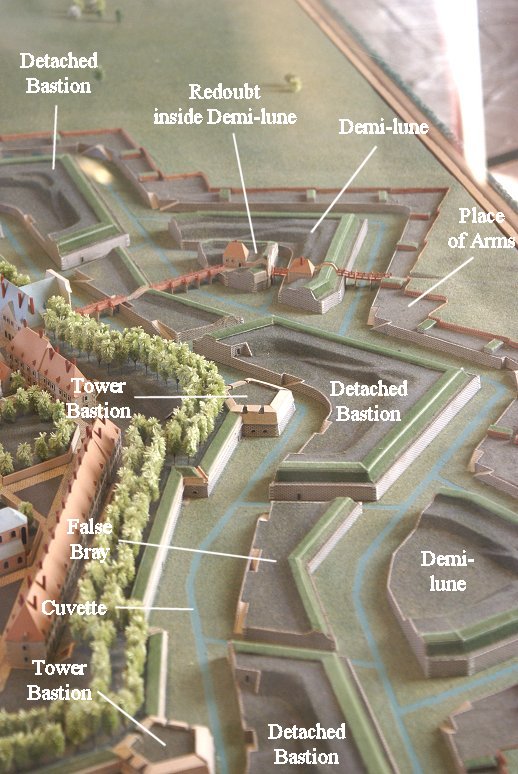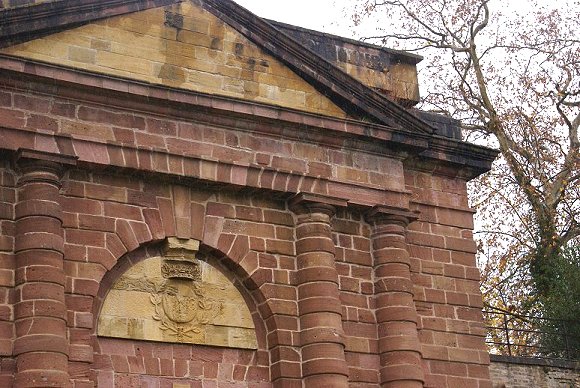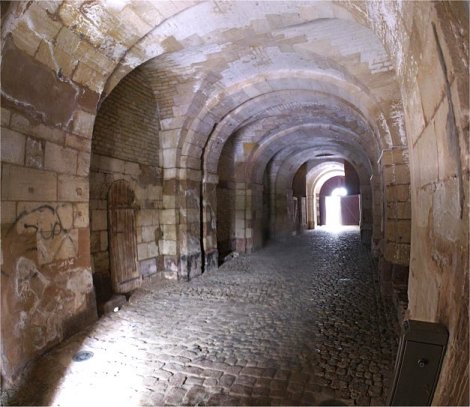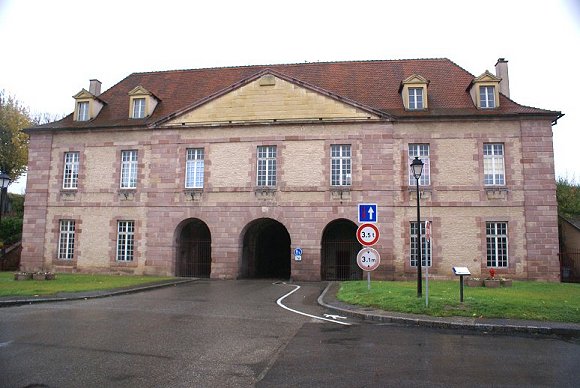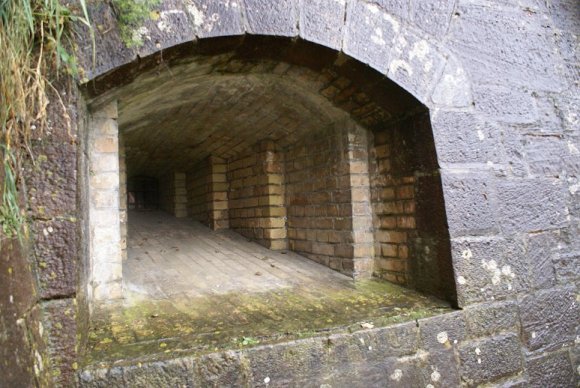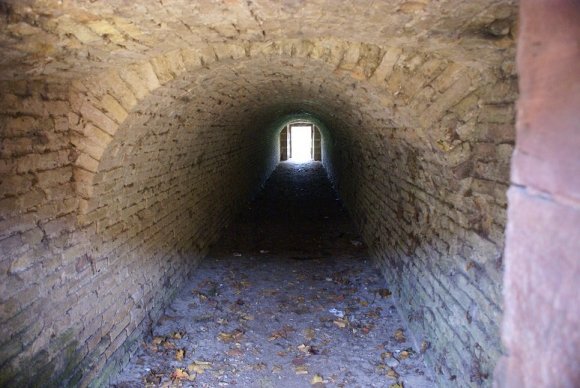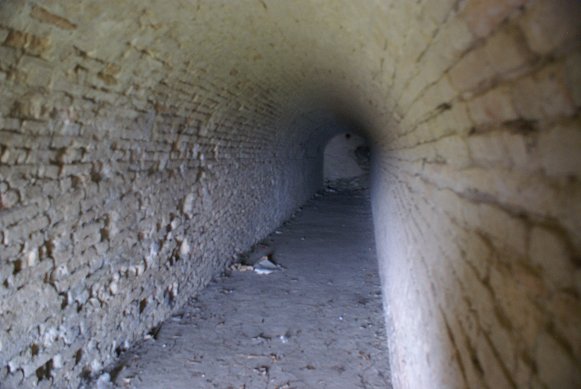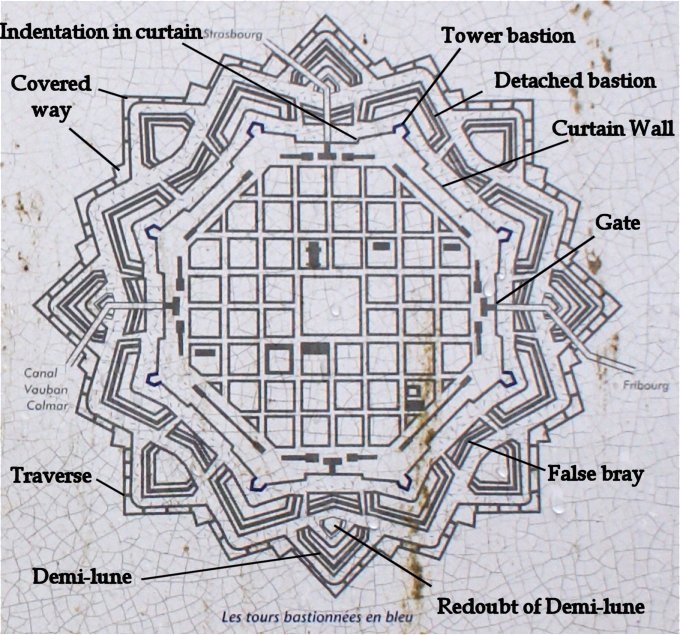
 |
Located on flat land near the Rhine, Neuf-Brisach was a built from scratch town and fortress, created solely for defense - designed by Vauban late in his career. It was constructed in 1699. The fortress incorporates his most advanced thinking on fort design. Instead of the standard diamond shaped bastions commonly used, Vauban instead indented the curtain wall halfway through its length to provide flanking fire. At the end of the curtain wall, where a normal bastion would usually be placed, he instead used a relatively small tower bastion with casemated guns which could fire along the ditch, and in front of this tower, separated by the ditch, was a detached bastion. Between these detached bastions, and in front of the curtain wall, was a false bray, lower than, and protecting, the curtain wall. In front of this false bray was a demi-lune, or ravelin. Several of these had a redoubt at their center so that if the enemy succeeded in capturing the demi-lune, they would still need to capture the redoubt, which dominated the demi-lune. In front of all this was the conventional counterscarp, with a covered way for infantry to fight from. Traverses protected the covered way from enfilade fire, and the slight slope, or glacis, in front of the covered way provided a good field of fire. This was a layered defense, designed so that the enemy capturing outworks would not result in the capture of the entire fortress. |
