
Upnor Castle
By the early 1500s, the king's warships were frequently visiting the Medway for maintenance or to be put into ordinary, or long term storage. In 1559, in order to help protect these ships, Elizabeth I ordered that a fort be built at Upnor, on the west bank of the Medway just downstream from the developing Chatham dockyard. The "castle" was completed only in 1567. The design was not a typical trace italienne common on continental Europe, rather it featured a low Water Bastion behind which stood a two story building flanked by two towers. Cannon would be mounted primarily along the Water Bastion but also atop the center building and towers and between them.

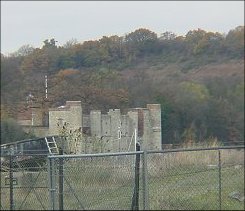 |
|
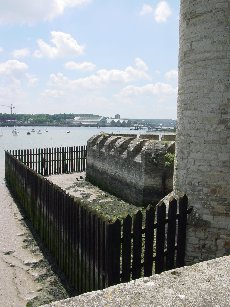 |
|
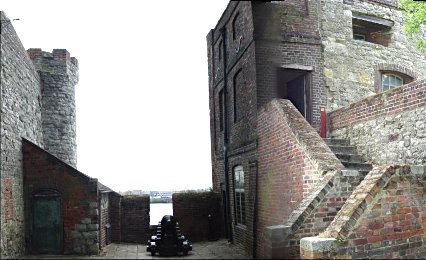 |
|
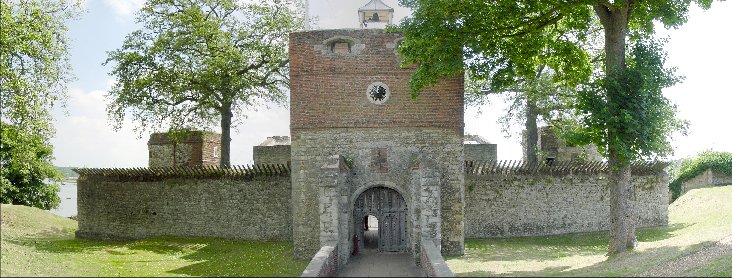 |
| From the West - Gatehouse with rectangular building and towers visible behind it |
 |
| From the South |
From 1599 to 1601 Upnor Castle got a major expansion. Perhaps seeing that the fort was vulnerable from land, a wall and moat were added to the rear of the rectangular main building and the towers, and a gatehouse was built in the rear of the castle. As you can see, although there are no diamond shaped bastions like a trace italienne fort would have, gunports on the towers and on the gatehouse cover the front of the walls. The moat, once 18 feet deep, has since been mostly filled in. Sharpened wooden stakes, or fraising, was later added atop the wall.

1667 Dutch Raid
During the Civil War, the fort was taken over by Parliament and held by them except for during the 1648 uprising in Kent. The castle, however, is best known for resisting the 1667 Dutch attack up the Medway, which is represented in this model, which is on display in the main building. After raiding up the Thames, the Dutch returned to the Thames estuary and captured a fort at Sheerness at the mouth of the Medway. Continuing up the river, the Dutch forced a defended iron chain stretching from the island of Hoo Ness to Gillingham. Continuing up the river, the Dutch captured several ships but progress ended with the change in the tides. When they continued the next day, the guns of Upnor Castle and a nearby hasty earthwork halted the raid short of the dockyard, saving it and the warships nearby.
In response to this near disaster, the defenses of all the dockyards were vastly improved. Upnor Castle declined in importance but took on a new role, that of gunpowder magazine and store for the navy.
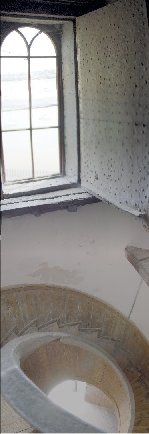 |
|
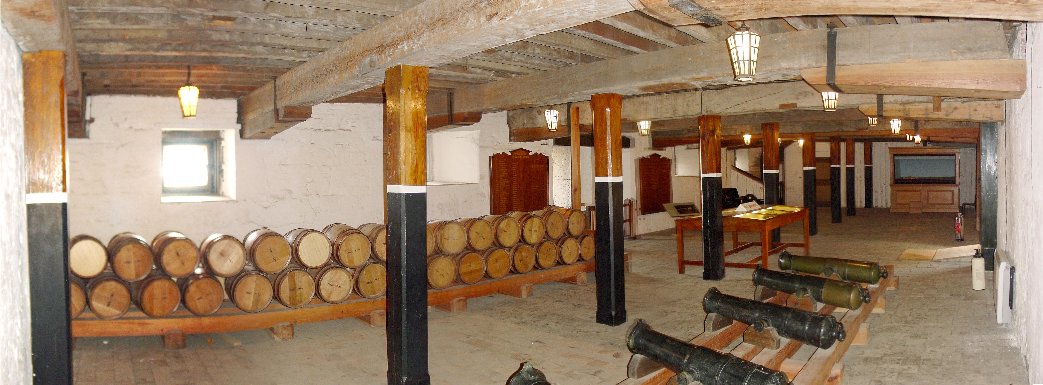
Lower Floor of Rectangular Building
Originally used as barracks, by the mid 1700s, the partitions down the center of the room were removed and columns were added to support the weight of the barrels of powder above. In addition to the rectangular building, items were also stored in the two towers and on the Water Bastion, which was covered over.
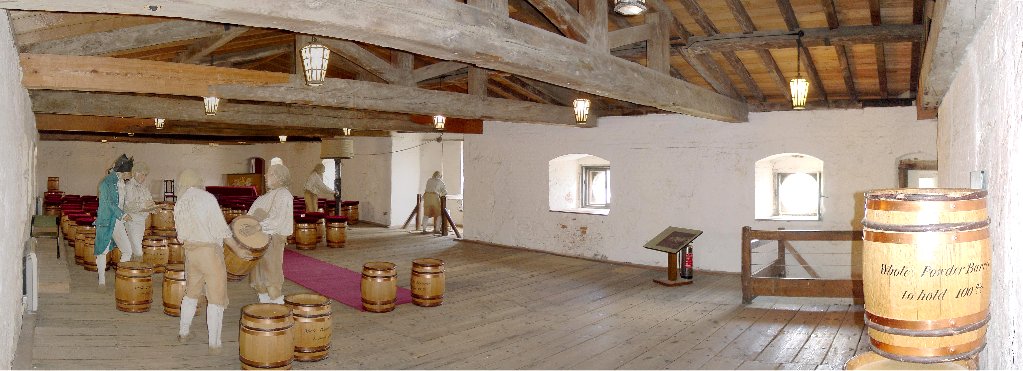
Upper Floor of Rectangular Building
Originally a gun platform, the upper floor became a gunpowder store. The roof above, also once a gun platform, was altered as well. In the center background you can see two manequins using a windlass to raise or lower a barrel of powder resting on a trapdoor. This method replaced an awkward and dangerous system used up until the mid 1700s which required a man of a specific weight with unusually poor judgment. Holding a rope which passed through a pulley and down to the attached barrel, the man would jump out of the window in order to raise the barrel to the top floor. Needless to say, bureaucracy had not yet grown to modern standards of intrusion and risk aversion, and since Charles Darwin was yet to be born, there was no one to hand out dubious awards in his name.
The castle's function as a gunpowder store ended in 1827, and the rectangular building then served as an ordnance laboratory and as a location for testing gunpowder. In 1945, the castle became a museum.