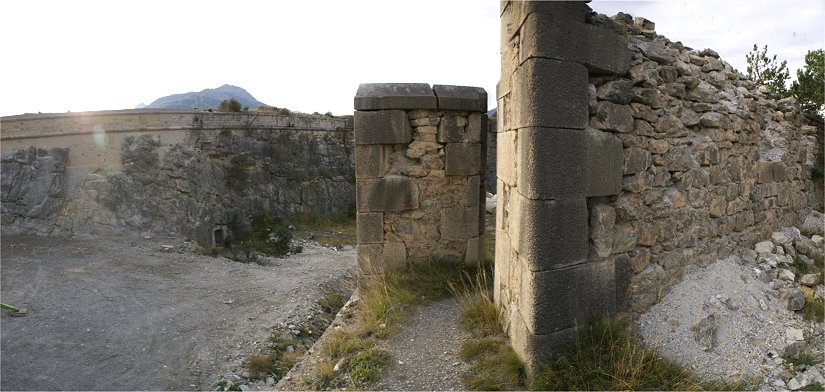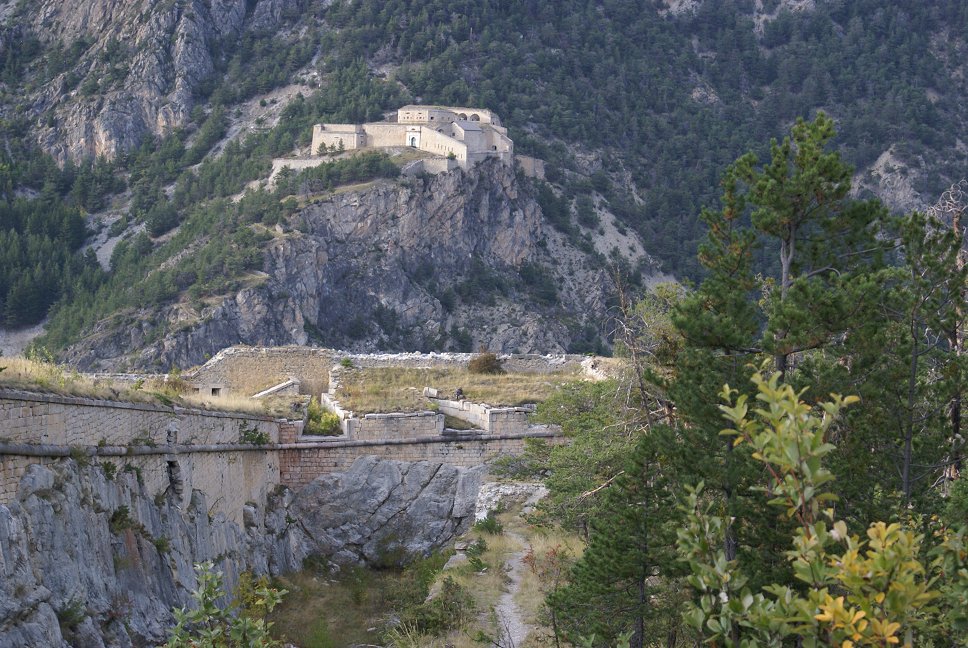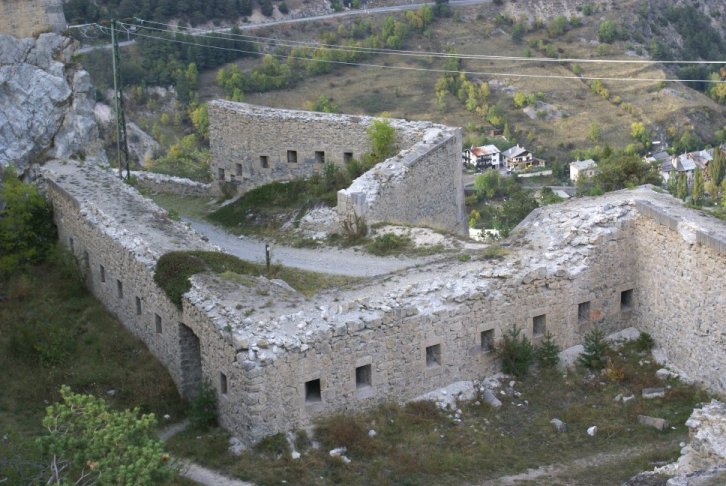The photo at right shows a feature more common with defenses near water, the pointed cylindrical device prevents an attacker from walking along the top of the wall. This feature can be seen in the panorama just above the bridge.
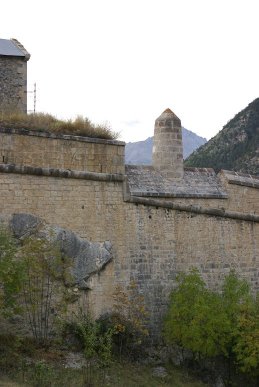


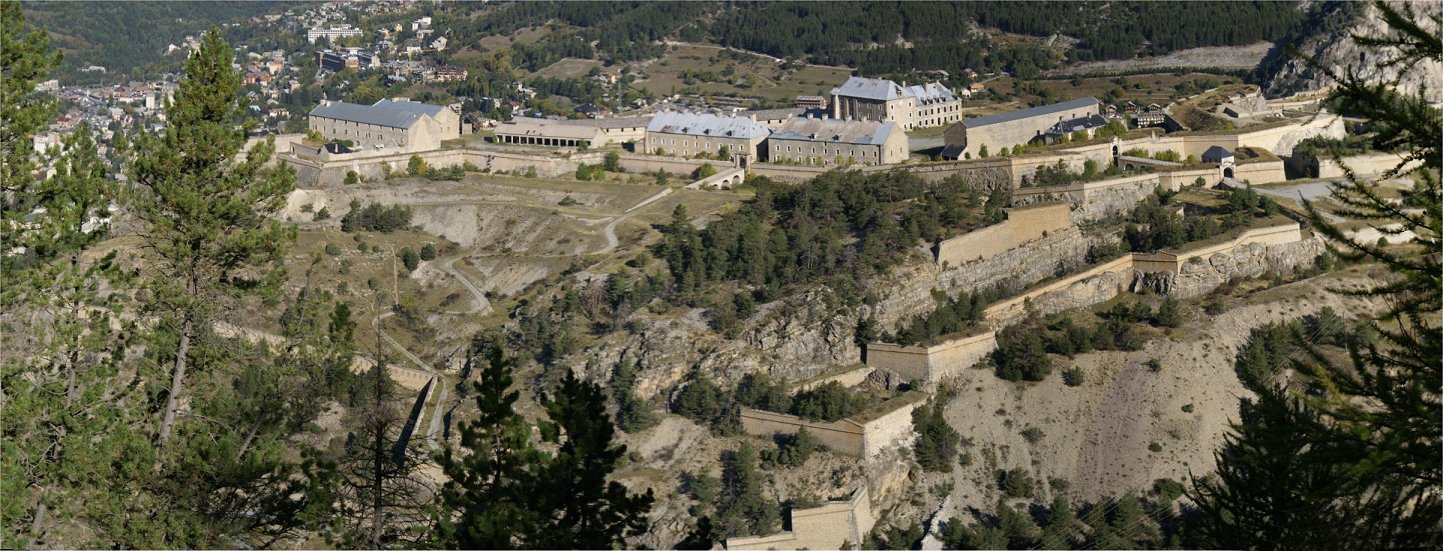
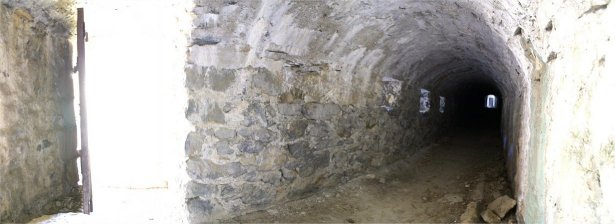




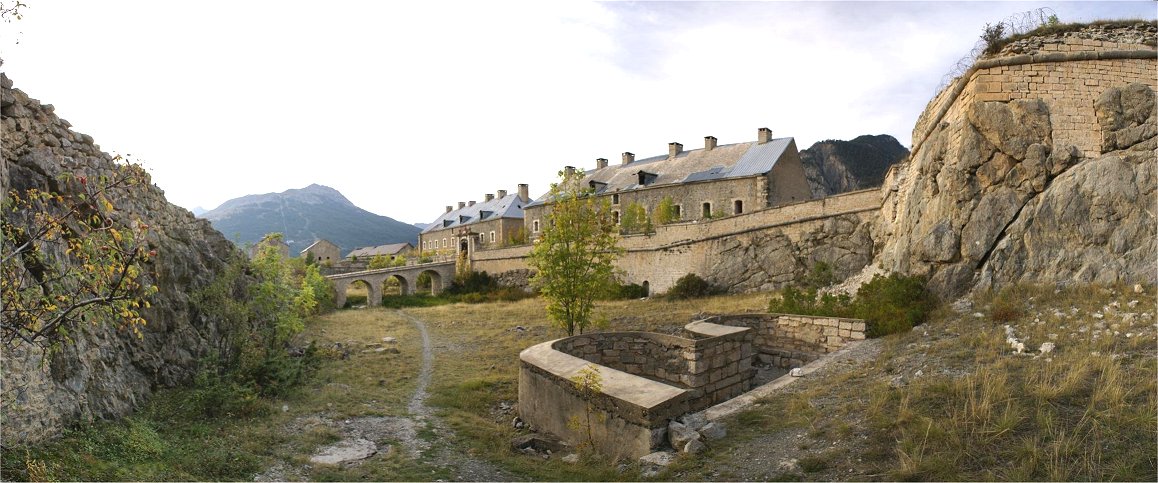
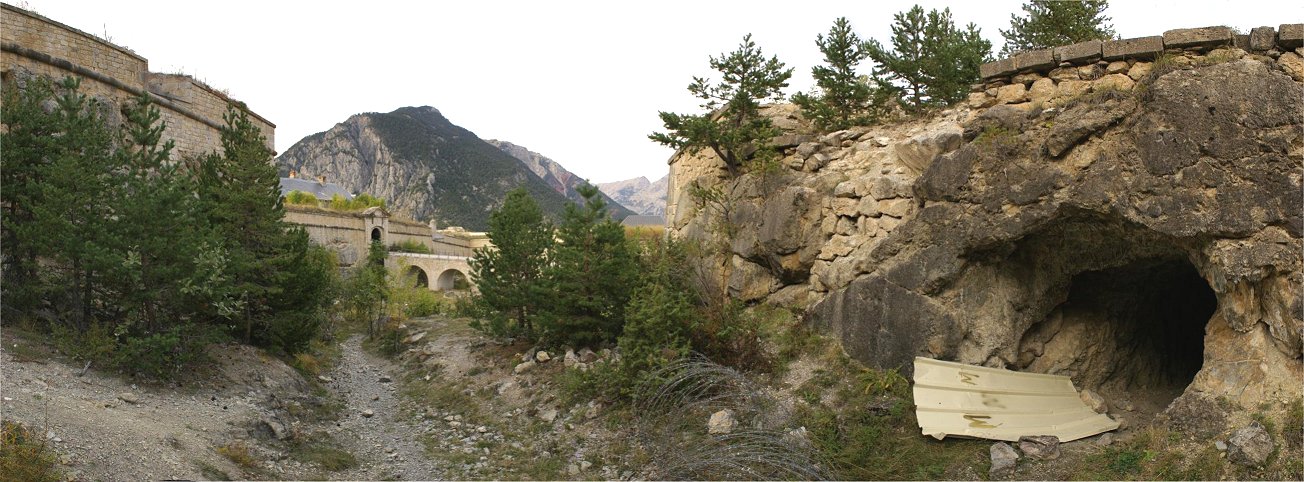


|
We have walked along the ditch separating the bastion from the
outworks. These two outworks are separated by a shallow ditch
that is
higher than the ditch surrounding the works. This helps protect
the works by keeping the enemy from getting between them. The
inner of the works is higher so that if the enemy captures the first
one, it would be difficult to occupy. The photo at right shows a feature more common with defenses near water, the pointed cylindrical device prevents an attacker from walking along the top of the wall. This feature can be seen in the panorama just above the bridge. |
 |

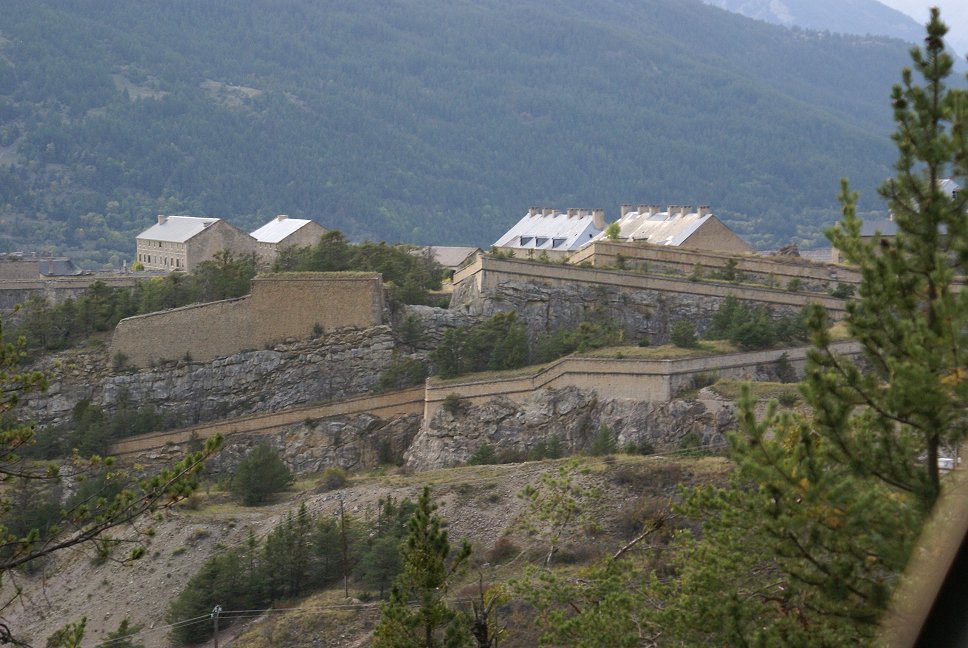
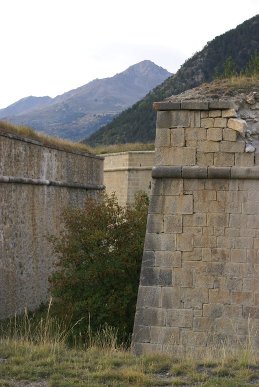

|
Note the musket firing ports within the curved section of the counterscarp. |
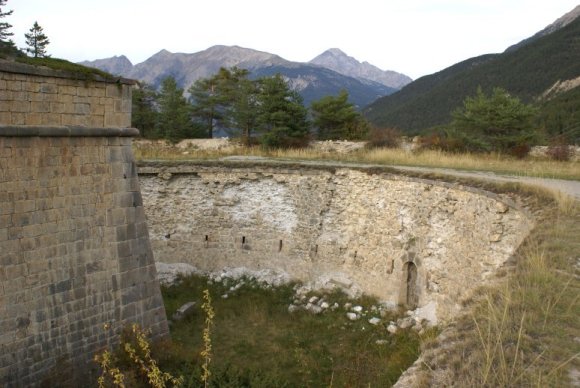 |

