Fort Dobbs
The beginning of the French and Indian War saw the
colony of North Carolina unprepared. Being relatively new and
with few decent ports, North Carolina was poor compared to its
neighbors, and the government had little money to work with. A
few troops were raised and sent north, but after the Braddock disaster,
many of them deserted. The government had seen the need to build
and repair fortifications - of the Okracoke inlet to protect the passage
through the barrier islands, and of the Cape Fear River, perhaps the
best port area in the colony. The Indian threat on the frontier
was also serious, and a fort was needed on the frontier of white
settlement both to protect the settlers and their Indian allies, the
Catawbas. Near what became Statesville, a hilltop site was
selected with a nearby water source, a tributary of the Yadkin River,
and there were also springs. It was centrally located, and settlers were clustered in the
area. The colony voted for 1,000 pounds be authorized to build
the fort, and with the arrival of a new royal governor, Arthur Dobbs,
the frontier fort was named Fort Dobbs in his honor. Governor
Dobbs himself was involved with the site selection and with the design.
As he was Scottish, he was familiar with stone fortified barracks
in Scotland, and he may have simply adopted this design with wood.
Sometime around the beginning of 1756, construction began.
Around 100 soldiers were to man the fort. By May 1757 the
fort was seemingly complete with about 46 effectives manning it.
Photos below include the site both before and after the fort was reconstructed.
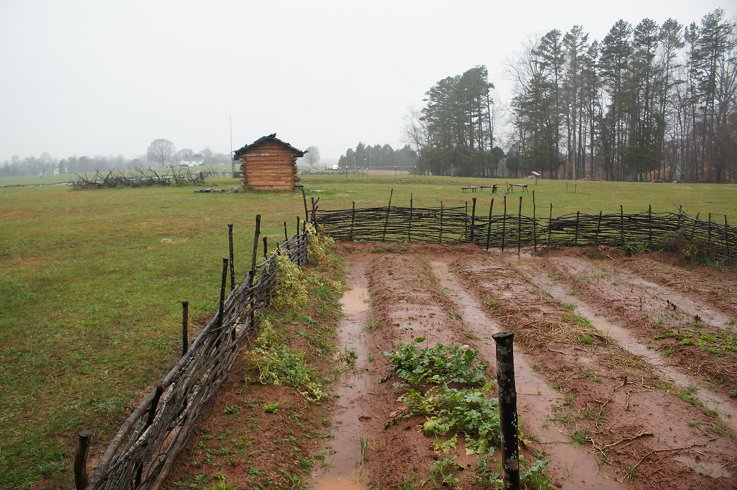
The men stayed in small cabins during the construction
of the fort, which lasted about a year. Soldiers would grow their
own food. Around 300 trees were used in the construction of the
fort.

Site of the Fort
The fort was 53 feet by 40 feet, plus bastions on two
sides, and 25 feet high - the same height as the pole in the
panorama. The depression was a cellar for storage of foods
like salted meat and alcohol - always a popular beverage in the
army. The cellar seems to have been divided by a wall
from a magazine. In the panorama, the rope marks the outline
of the blockhouse, and the gap in the rope was the doorway.
Stones mark the location of the chimney and site of stairs
to the upper floors. The stairs and chimney separated each floor
of the fort into two sections. A well was dug within the fort to
provide a protected source of water if access to the springs was
cut.

Ditch
The road was closer to the fort in previous decades, so
only three of the four sides of the ditch surrounding the blockhouse
have been excavated. The ditch was about two feet deep and
five feet wide. It was a base for abatis, an obstacle of tangled,
downed trees. Governor Dobbs had envisioned the blockhouse
surrounded by a stockade, but the stockade was never built.

Reconstructed Blockhouse
Note firing slits on three levels and the bastions at two corners.
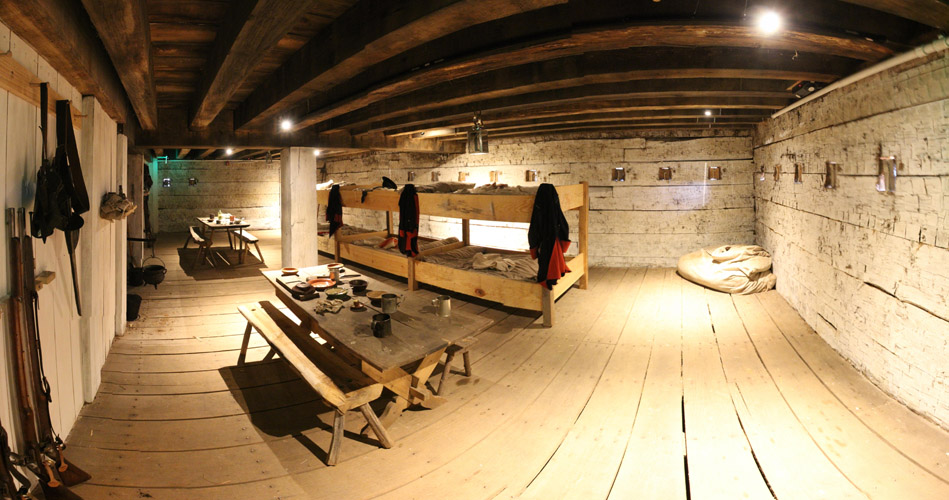
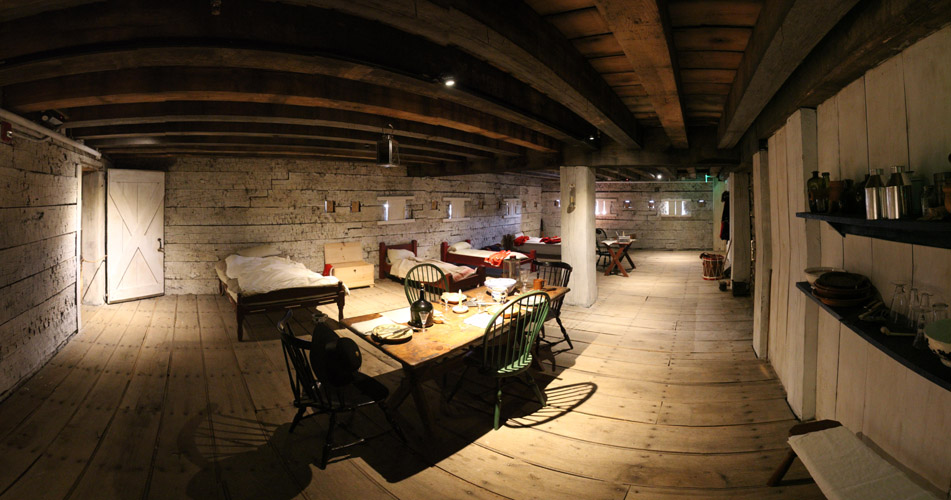
Quarters for Enlisted Men and Officers
Note firing ports. In officers's area, their
absence on the left side is because of the bastion, the entrance of
which is the door on the left.
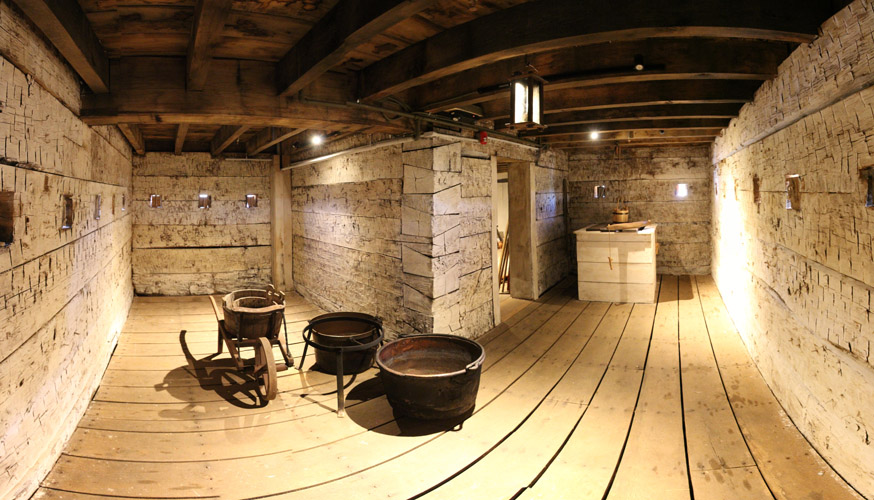
The inside of this bastion on the lower level includes a well. All firing ports are for muskets.
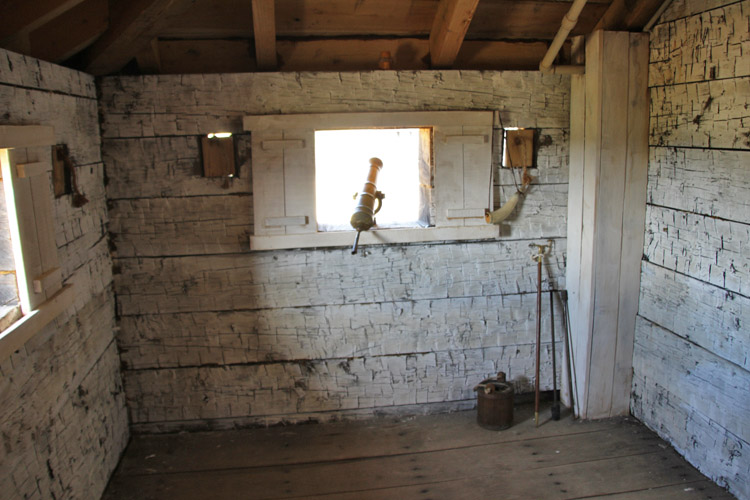
Upper Bastion
The upper floors included firing ports for swivel guns.
The new Moravian settlement at Salem was also fortified by the
residents in October 1757 despite their pacifist inclinations.
Fort Loudoun was built by South Carolinians deep in Cherokee country at
the invitation of the tribe. Good relations did not last,
however, and the Cherokee went from allies to enemies. As the
Cherokee raided the frontier, there was a skirmish with Cherokee
raiders just outside Fort Dobbs. Fort Loudoun and the Cherokee
settlements became the focus of the war.
When the fort was abandoned, the blockhouse soon
rotted, and farmers filled in the site, which, unknown to them, helped
to preserve the site for future archaeologists.
http://www.fortdobbs.org/index.html
Copyright 2016-21 by John Hamill
Back
to John's Military History Page








