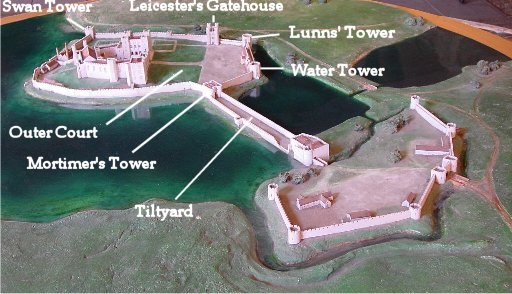
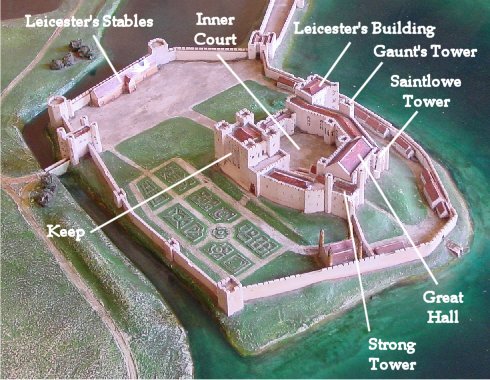
Kenilworth Castle
The original Kenilworth Castle was built of earth and timber on relatively high ground surrounded by marshland. In the 1100s, the nearby streams were dammed to form a lake, and the castle was rebuilt with local red sandstone, giving it a distinctive color. The castle was then composed only of what is today the Inner Court area. The crown gained possession of the castle in the late 1100s, and in the early 1200s King John was responsible for the addition of the outer Curtain Walls, which formed the new Outer Court. Possession of the castle passed to Simon de Montfort, who rebelled against the king in the mid 1200s. The king captured the castle after a nine month siege (lack of food and illness explain the loss), and gave it to the Earl of Lancaster. In the late 1300s, John of Gaunt added a number of buildings to the inner court, including the Great Hall. With the accession of Henry IV, the Lancasters became the royal family, and Kenilworth was once again a holding of the crown.
By Tudor times, which the model below represents, the castle's defenses were largely obsolete, and it was thought of more as a residence. Additions included Leicester's Stables and a Pleasure Garden which Leicester's Gate was designed to show off. Now owned by Robert Dudley, Earl of Leicester, Kenilworth Castle was scene of a celebrated visit by Elizabeth I which was famously fictionalized by Sir Walter Scott in the 19th century. The crown regained the castle upon Dudley's death, and when Parliament captured the castle during the Civil War, they removed the curtain wall between Swan Tower and Leicester's Gate and damaged the keep - all to reduce the castle's already obsolete defenses. The castle is now a ruin.
 |
 |
Model of Tudor-era Kenilworth
The Brays, area of the fortified outwork, was used for tournaments, but also provided some protection for the castle entrance. The lake, or Great Mere, was a formidable obstacle which made an attack along mush of the castle's perimeter impractical.

Mortimer's Tower
|
|

From In Front of Mortimer's Tower
Mortimer's Tower was the main entrance through the Curtain Wall, which extended on both sides of the tower to surround the Keep and other buildings. The Great Mere surrounded the castle, however at the Water Tower on right of the picture, the walls changed direction, paralleling the stables and having a relatively narrow water obstacle to its front. The Curtain Wall turns once again, with Leicester's Gatehouse being a Tudor-era entrance along the wall.

From Just Inside the Mortimer's Tower Entrance
|
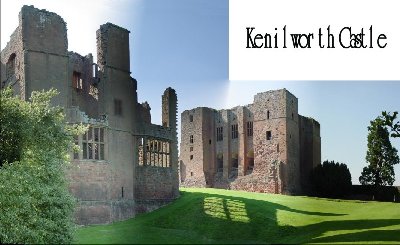 Leicester's Building and the Keep |

| Above is the view of the Inner
Court if you walk up between the Keep and Leicester's Building. If you
continue walking along the sidewalk and take a right, you can enter the
Keep.
The picture to the right is from inside the opposite wall of the Keep, and you can see the damage done to it during the Civil War. You can also get some idea of the thickness of a keep's walls. (Note the destroyed staircase above the wall.) The Curtain Wall, which ran behind the Tudor Garden and connected to Leicester's Gatehouse, visible in the center of the photo, was also destroyed. |
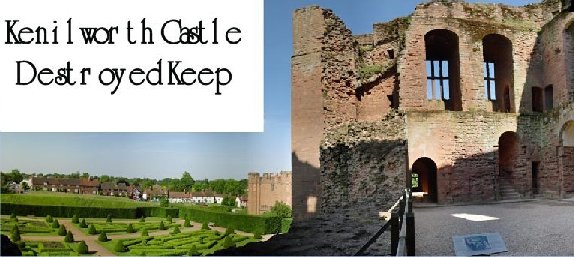 |

From Near Medieval Kitchens
This is the view from near where the Medieval Kitchens stood, in the left foreground. The Keep is directly above. Behind the open Inner Court is Leicester's Building, then Gaunt's Tower, and the Great Hall. Food was prepared in the kitchens to lower the risk of a catastrophic fire and would be served in the Keep or the Great Hall. Next, we'll walk up the steps on the right.

From left to right are Tudor Gardens, the Keep, the Great Hall, and Strong Tower on far right? This castle's flaw is that the keep is too near to one side of the inner walls, so it would be unable to dominate the whole extent of them. The Great Hall was covered by a wooden hammer and beam roof which allowed much larger areas to be covered.

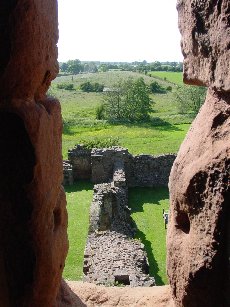
Outer Court
From inside the Outer Court, you can see how the inner walls dominate the outer ones, beyond which was the Great Mere. So in the unlikely event that a water-borne enemy was able to capture the outer wall, they would have been hard pressed to hold it. The entrance to the Great Mere for boat ride to Henry V's Pleasure was along this stretch of walls. On the far left, a wall connects the inner and outer walls. Atop the earthwork are the Strong Tower, the Great Hall, and Saintlowe Tower.

Tudor Gardens
The Curtain Wall to the left of gardens no longer exists, but it was parallel to gardens and connected with Leicester's Gatehouse, visible on the left of the picture. From here, you can get a good view of the damage to the Keep, destroyed after the Civil War.
The Earl of Leicester not only built a new gatehouse and residential building, he also built the Tudor Gardens specifically for Queen Elizabeth's visit. The garden is thought to have used underground piping for water fountains.