Warwick Castle
|
Anglo-Saxon earthworks at Warwick date to the 900s.
A motte and bailey castle was built in 1068
after Norman conquest, but stone began replacing wood in the 1100s. During
the Baron's War, the owner was loyal to the king, and the castle
was stormed by forces from Kenilworth Castle. There were new owners in 1268, the Beauchamps,
allegedly distant ancestors
of the webmaster through the Huddleston family. There are relatively few castles in
the Midlands, and a rivalry developed with Kenilworth Castle. Warwick is
most famous from the Wars of the Roses, when it was owned by Warwick the
Kingmaker, a powerful and opportunistic earl. Now, Tussauds Group owns the
castle, which is one of the great tourist attractions in the country.
|
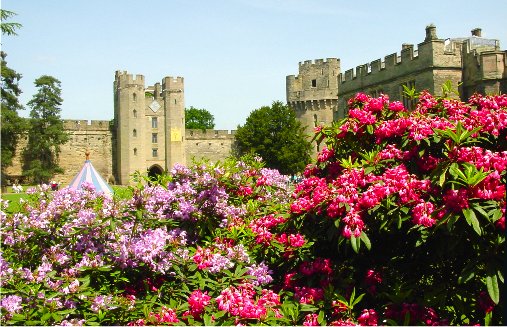 |
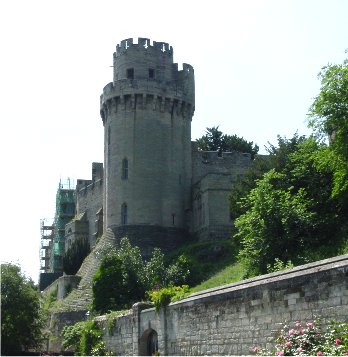
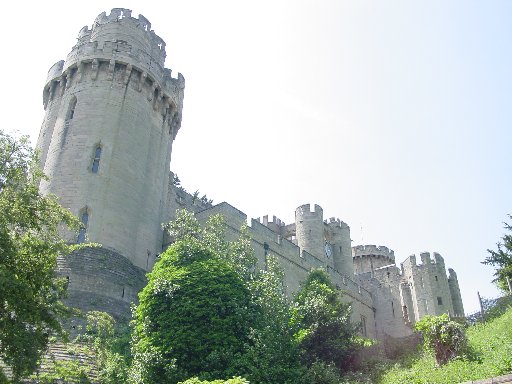
From Below the Castle
The castle sits atop a steep slope above the
River Avon, which effectively protects one side of the castle. From here,
you can see Caesar's
Tower, the Gatehouse and Barbicon, and Guy's Tower. An armoury was later
added on the slope up from Caesar's Tower. To help you keep track of the
location of everything, see the map page.
Caesar's Tower, built in the 1300s, is unusual in that it is not
round, but rather has a cloverleaf shaped. And top its three main stories
is another story in the form of a small guardhouse. The Machicolations
near the top of Caesar's Tower projecting over the side could be used to drop
any number of lethal items on attackers. The thick sloped base is called a plinth.
It is designed to
be too substantial to destroy by blows or by mining, and it also could shatter rocks
dropped from above into a greater number of fragments.
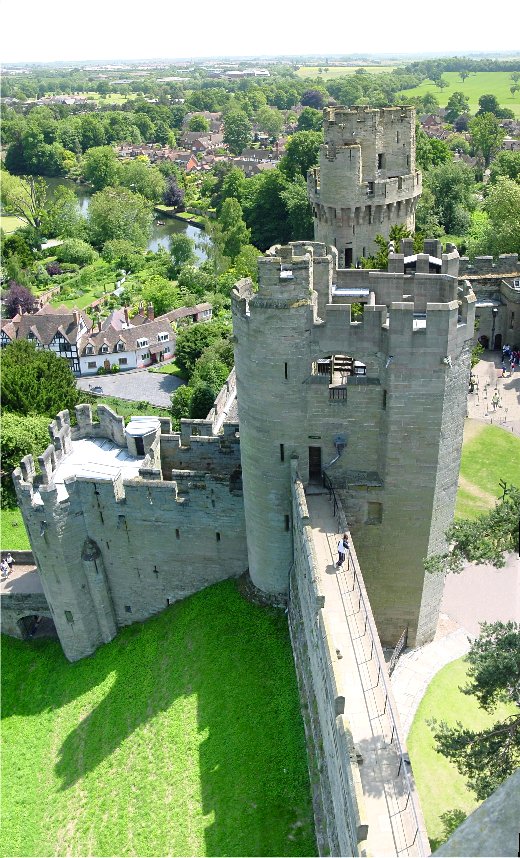
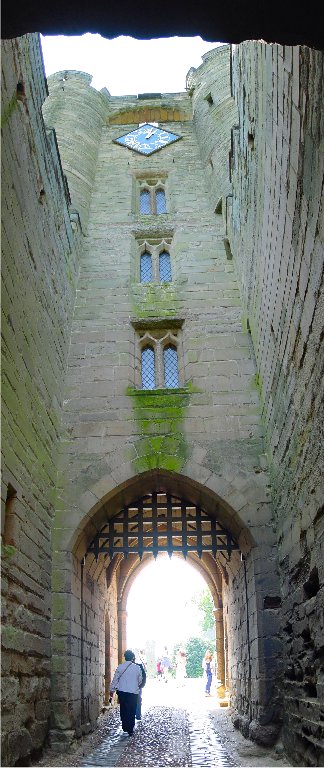
Gatehouse and Barbicon
The picture on the top left was taken from Guy's Tower.
The Gatehouse and Barbicon are prominent, and Caesar's Tower is beyond the
gatehouse. It is clear from this view that the castle sits on a cliff, and
you can even see the area where the photos below the castle were taken, near the
Tudor style houses.
The photo on the top right is from inside the
entrance to the castle, looking up to the Gatehouse. The Barbicon helps to protect the main entrance, which included a
drawbridge across the moat and two portcullises, one at the Barbicon and one at
the Gatehouse itself. The entrance is also covered by fire from either side,
including from Guy's Tower, and from from murder holes above.
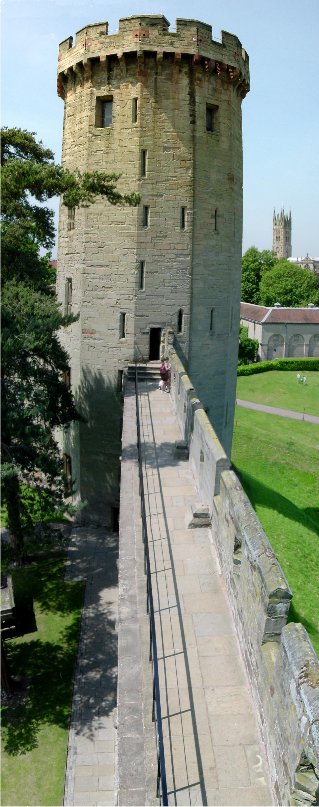
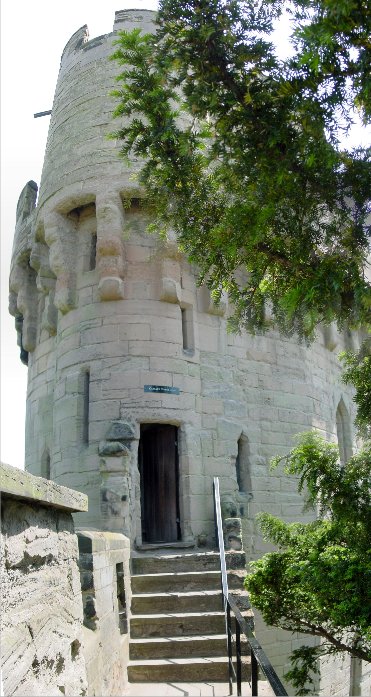
Guy's and Caesar's Towers
The picture on the left is from
the Gatehouse and is of Guy's Tower. Arrow slits dominate the curtain wall so
that an attacker that had managed to scale the wall probably wouldn't be able to
hold it. Visible to the right of the tower are stables - the kind that
only the filthy rich can afford.
The picture on the right is of
Caesar's Tower as seen from the curtain wall. Its unusual shape and guardhouse
atop it are both very clear.
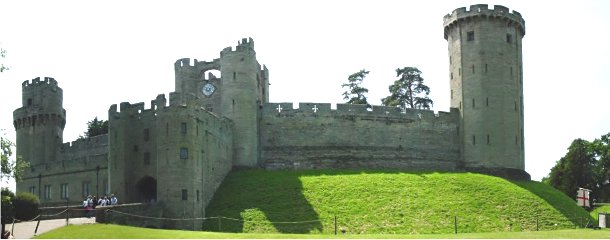
Caesar's Tower to Guy's Tower
This is a wider view showing Caesar's Tower,
the Barbicon and Gatehouse, and Guy's Tower. Starting with the Gatehouse,
the walls rest on earthworks fronted by a ditch. Guy's Tower dates to the 1300s, and is five stories tall. Arrow
slits can be seen on the tower, but the larger holes near the top are Civil War
era modifications for small cannons.
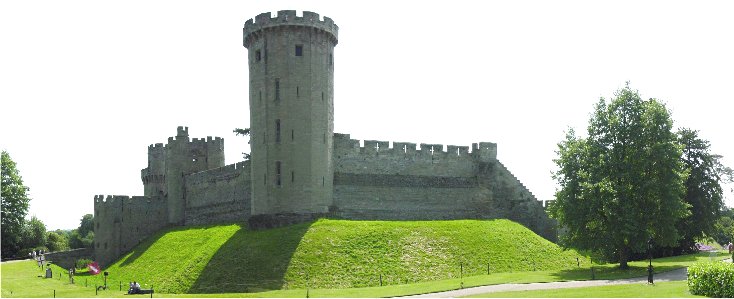
In the panorama above from left to right are the now familiar
Gatehouse and Barbicon
followed by Guy's Tower. Moving on, we can see that the walls angle back
at Guy's Tower, and continue along the earthwork to a corbelled turret, which at
the top of the walls extends outward to provide fire along the walls. The
walls then descends to Clarence
Tower, which is obstructed by trees.
The corbelled turret is visible in the right
portion of the picture to the right. In this view, it is much more
clear that the turret extends outward from the walls.
|
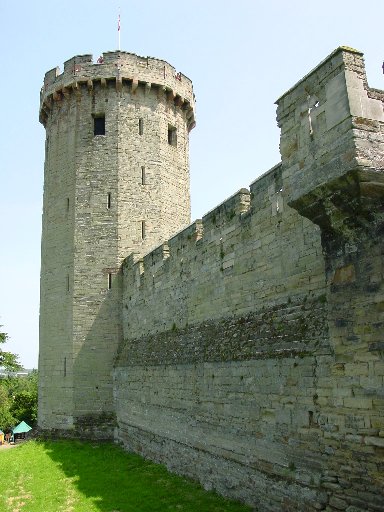 |

Clarence Tower and Bear Tower
Guy's Tower is visible on the left of the panorama, and on
the right is the Mound, the old stronghold during the motte and bailey
era. Clarence and Bear Towers in the center date to
but during the Wars of the Roses construction began of an expansion upward
to the height of Guy's Tower, with the idea of making a keep. The
death of Richard III halted progress, which is perhaps just as well
because gunpowder artillery would soon make all castles obsolete.
The picture on the right I believe is from the
inside of Clarence Tower. A sign reads, "King Richard III's
Artillery Fort 1483-85. This room was a gun room. Its walls
were drilled to take cannon and along with the tower to the left (Bear
Tower) they formed the front or northern aspect of the great square keep
or fort built by Richard, Duke of Gloucester, who later became King
Richard III. The two rear towers of the fort, which extended well
into the courtyard, were demolished in the early 17th century."
|
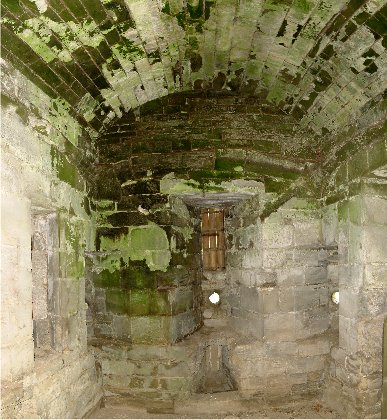 |
Back to Index
Continue to Page 2











