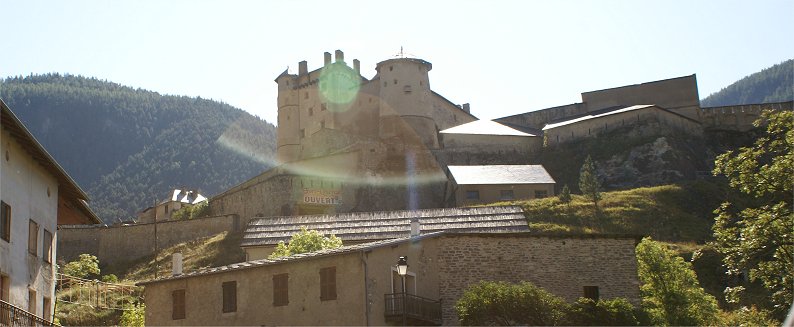
North Face
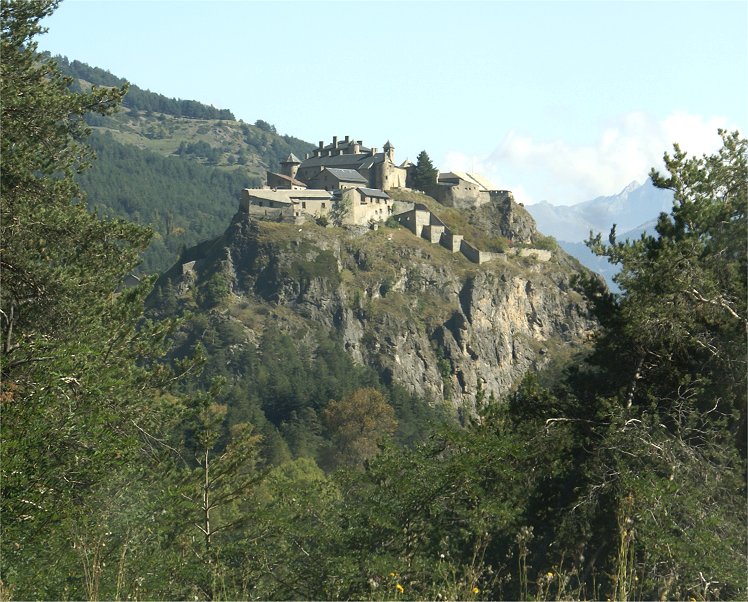
South Face
A castle has stood where Chateau Queyras is since the Middle Ages, but
exactly how old it is, no one knows. By the 1300s it belonged to the
French royal family. In 1587 during the wars of religion the castle surrendered to Protestant
troops. In 1692 the castle held off an attack of English and Savoy
troops under Schomberg. The spot is an obvious one for fortification
as it dominates the valley around it. Atop a rocky outcrop in a deep
glacial valley, the Guil River passes through a gorge on one side of
the castle, and the other side has just enough room for a road. The
road to the east leads to Italy, formerly Savoy, and to the west the
road runs along the river, including through gorges, to Mont Dauphin,
a fortress town designed and built by Vauban. Vauban visited Chateau
Queyras in 1692 after the siege and planned improved defenses. The
result is an interesting combination of an old medieval castle and 17th
century design - all adapted to the terrain. North Face |
 South Face |
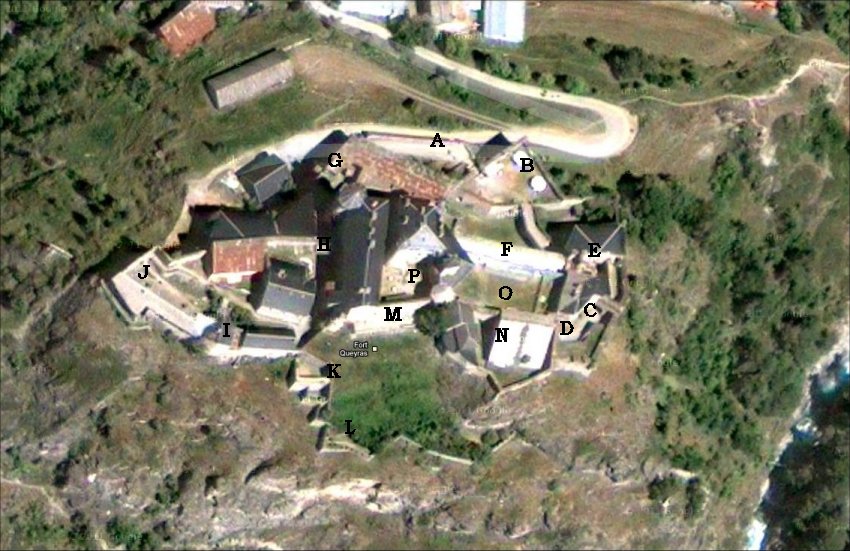


| Having paid our entrance fee at the shed at right in the panorama above, we continue through the demi-lune and across another bridge to pass through the Dauphine Gate. Vauban completely replaced the northeast section of the castle. |  Dauphine Gate |
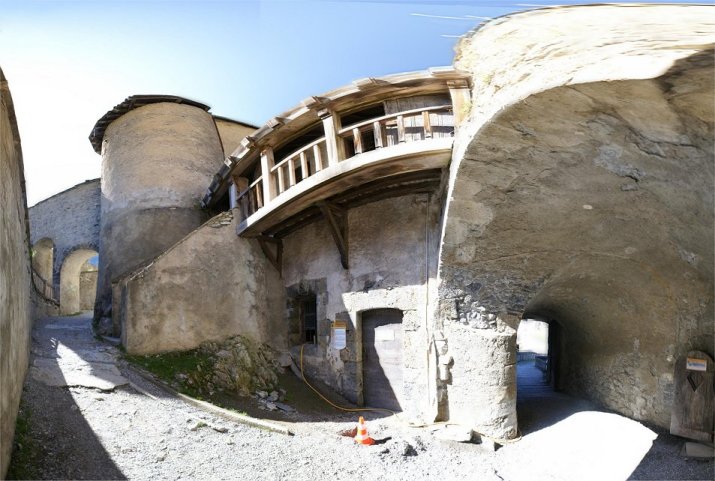
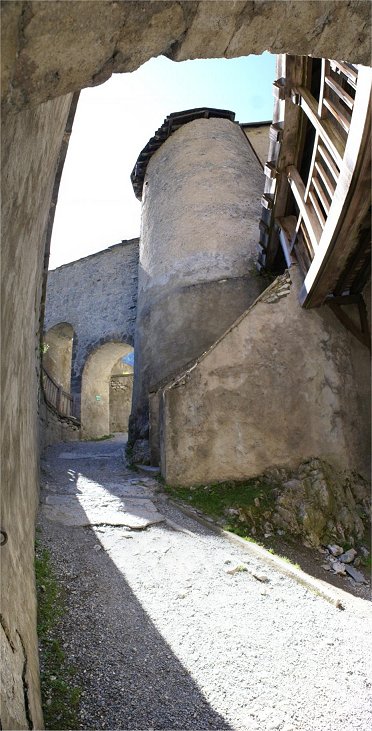
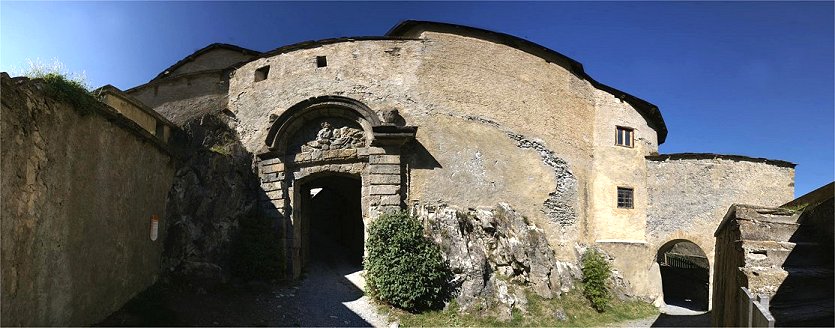
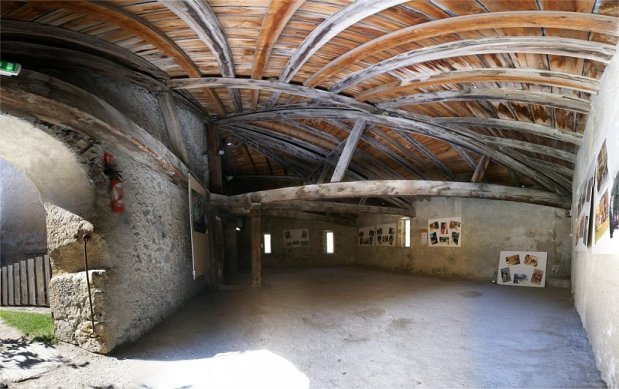
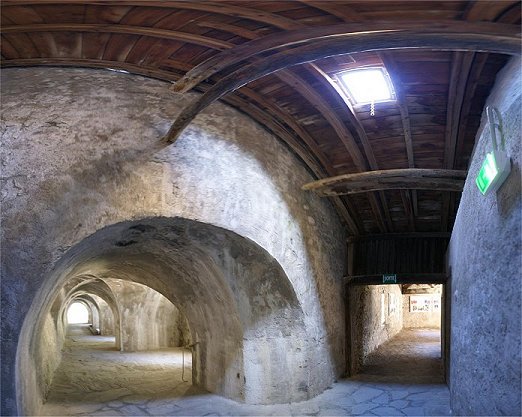 |
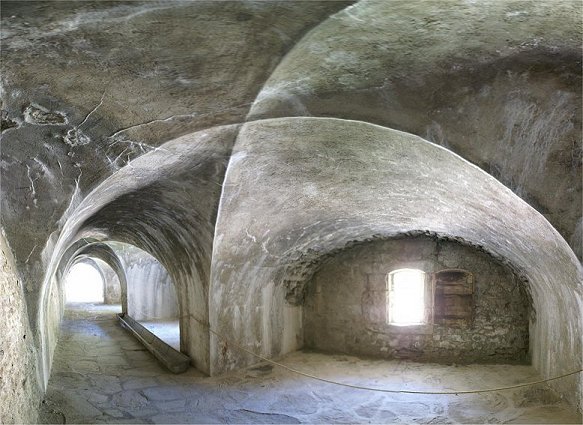 |
| We walked through the passage at right from the Northeast Bastion. Ahead on the left is North Barracks Blockhouse. | F) North Barracks Blockhouse Built in 1841-42, the North Barracks Blockhouse is designed for five guns - aimed at Rouet Plateau. |
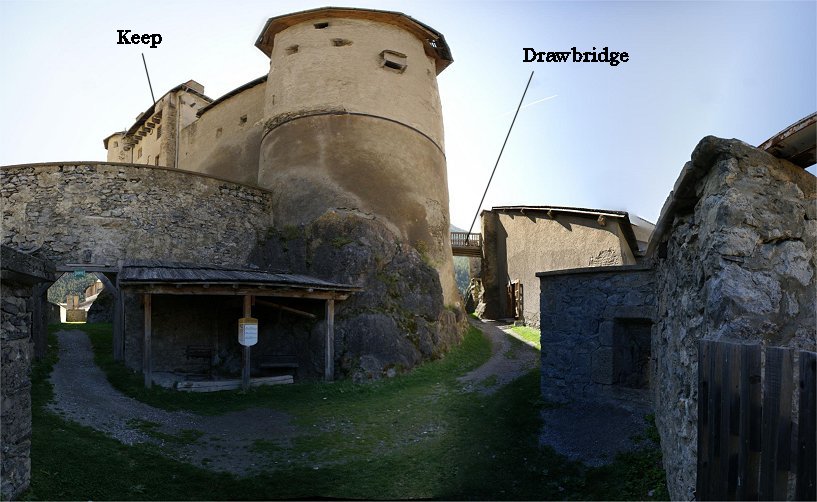
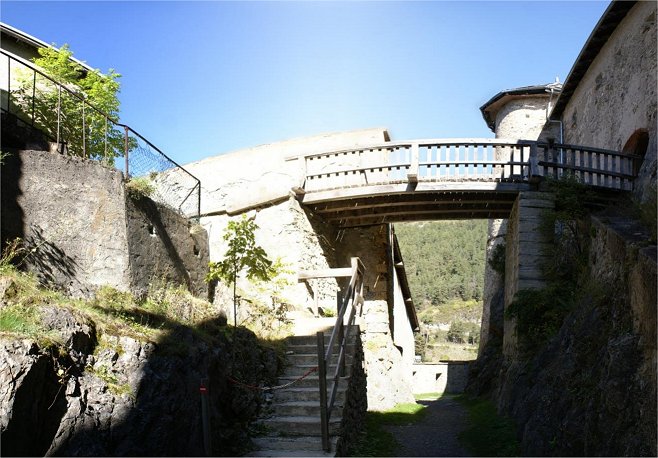
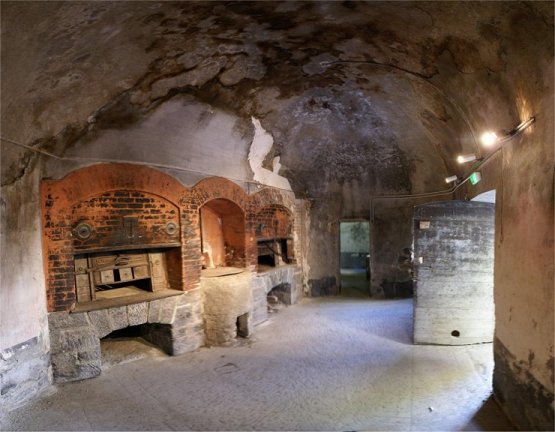

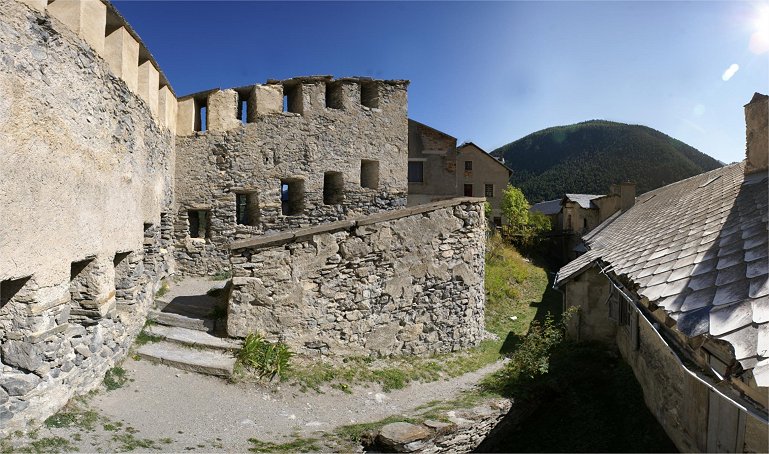
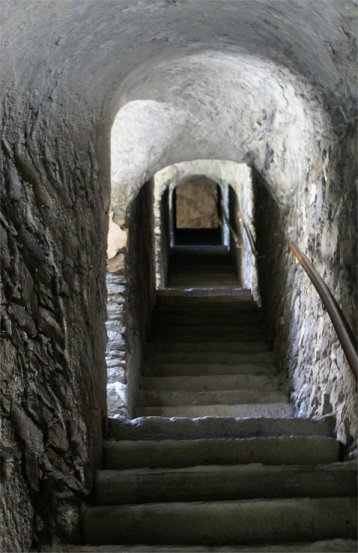 |
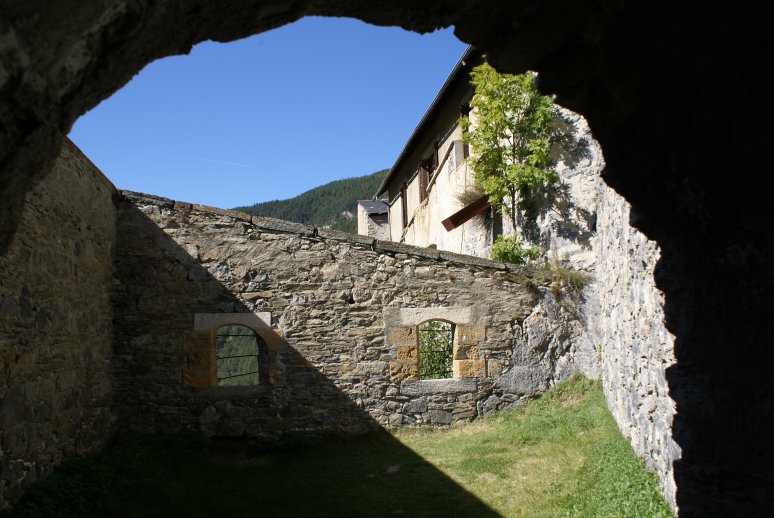 |
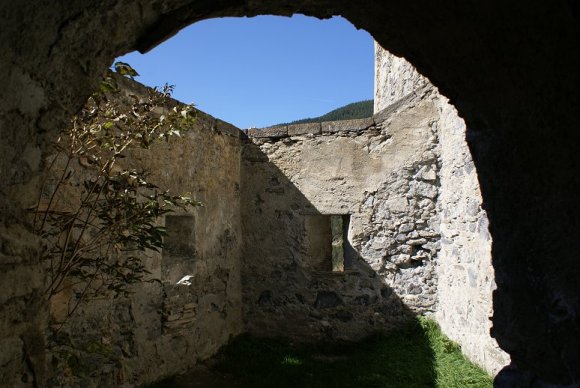 |
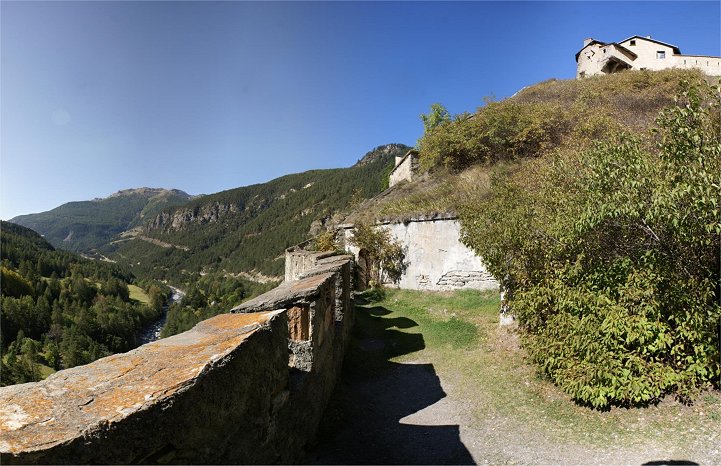 |
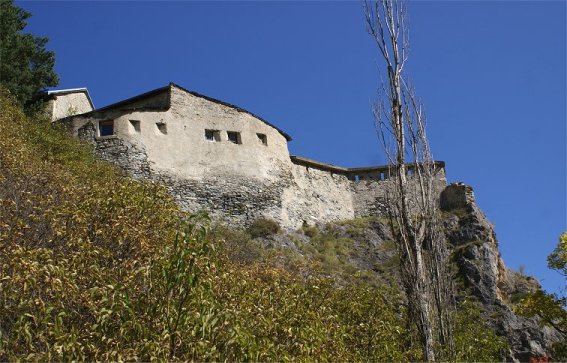 |
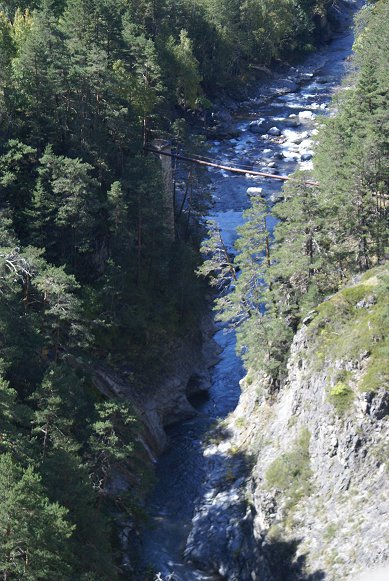 |
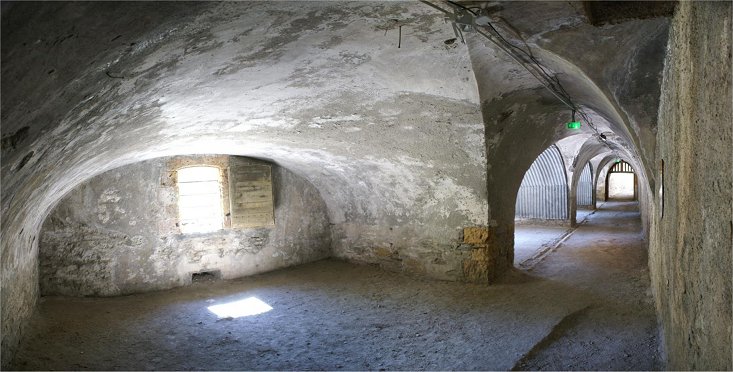
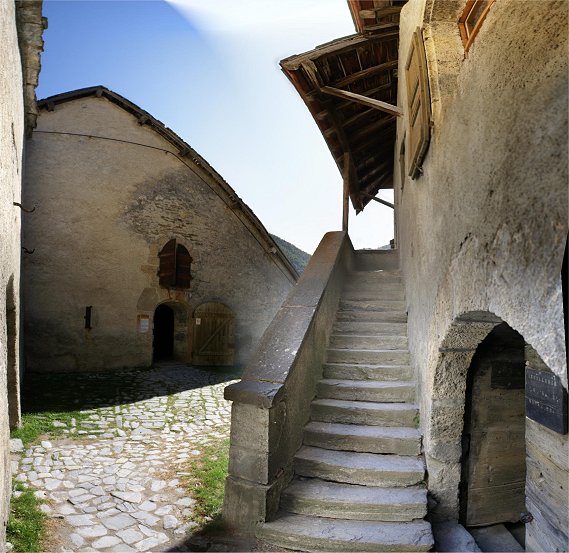
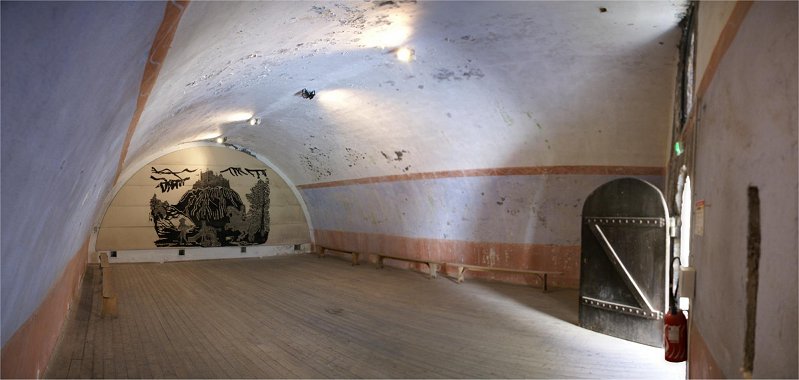
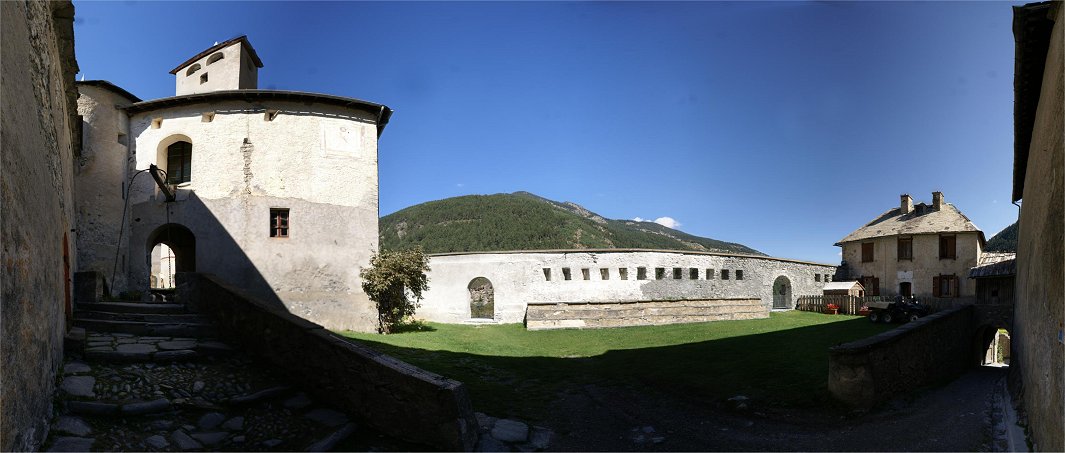
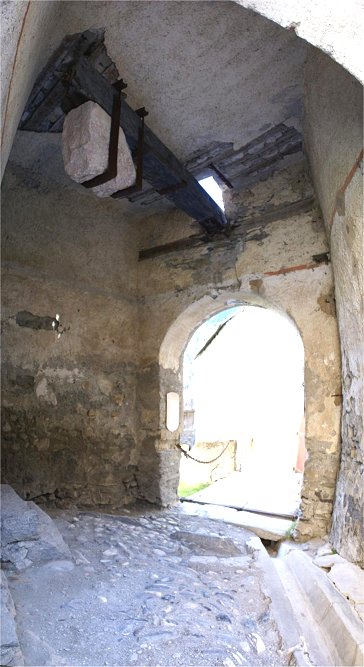
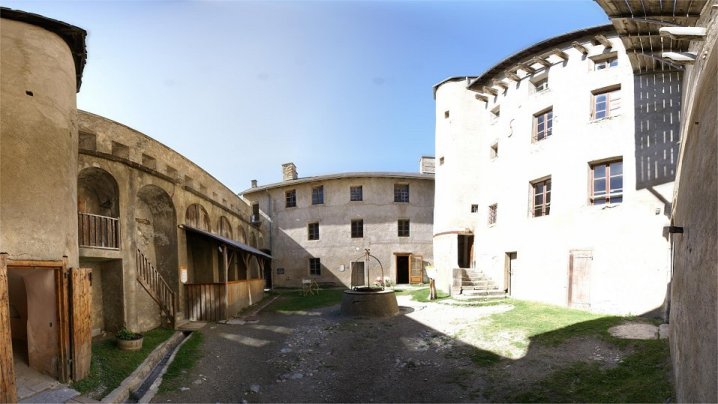
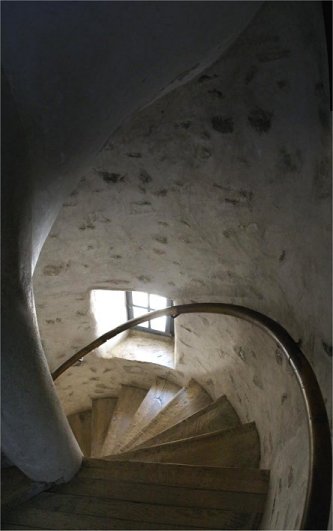
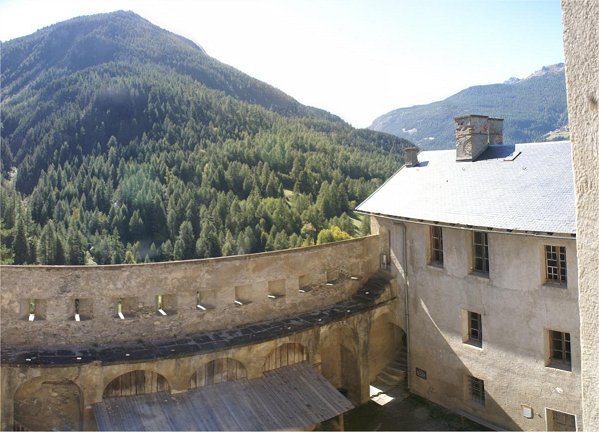
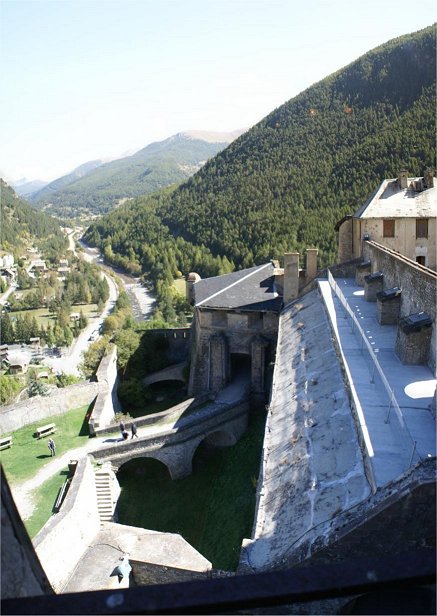
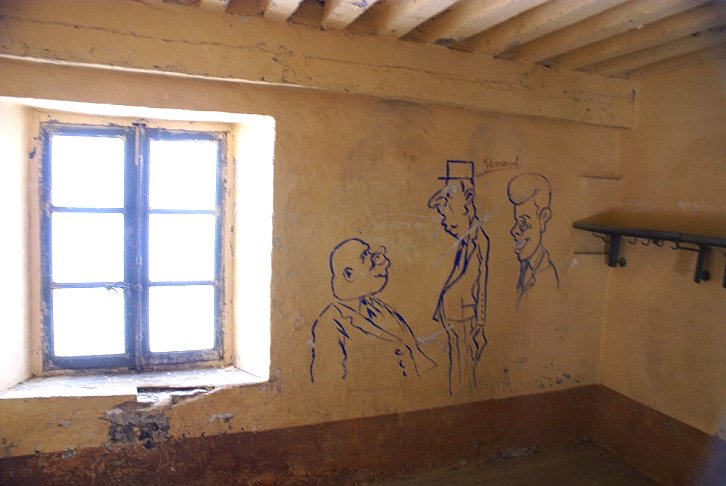
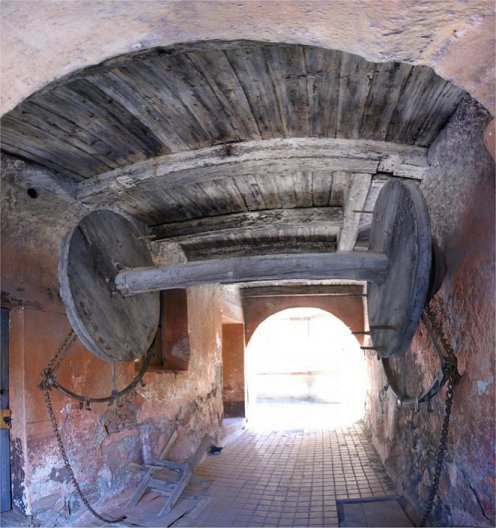
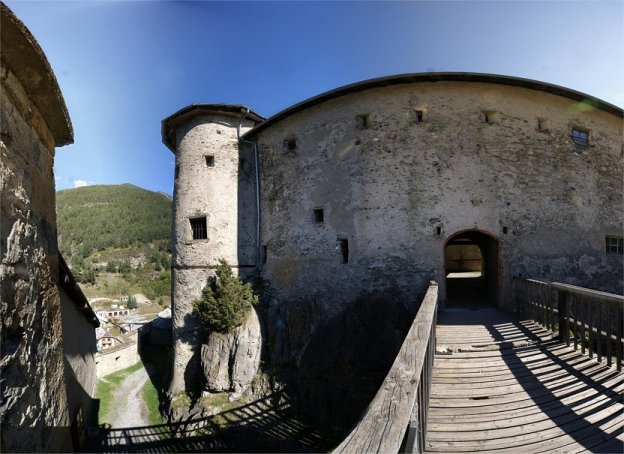


| The Alps were enormous barriers to armies, and in the early modern era, the campaigning season was short, especially at high altitude. The modern road over the Col d'Izoard connects the Guil Valley with Briancon in the north, but in earlier times movement was channelized into the valleys. Successful defense of places like Chateau Queyras and Mont Dauphin would make an invasion of France in this area very difficult, and the same was true for Briancon across a mountain ridge to the north.. | 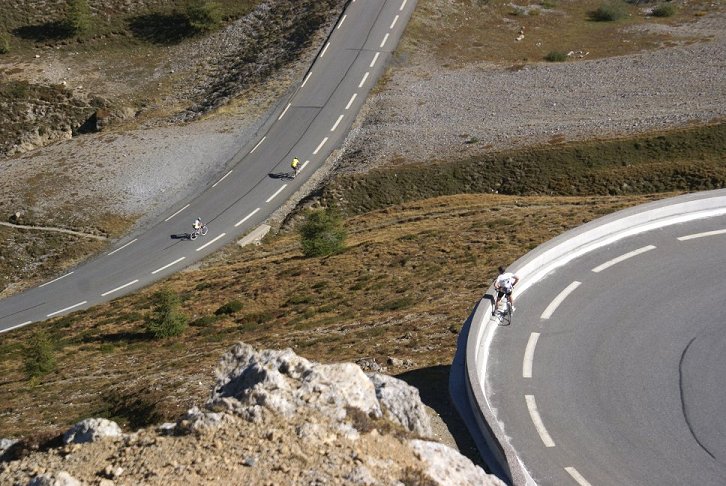 |